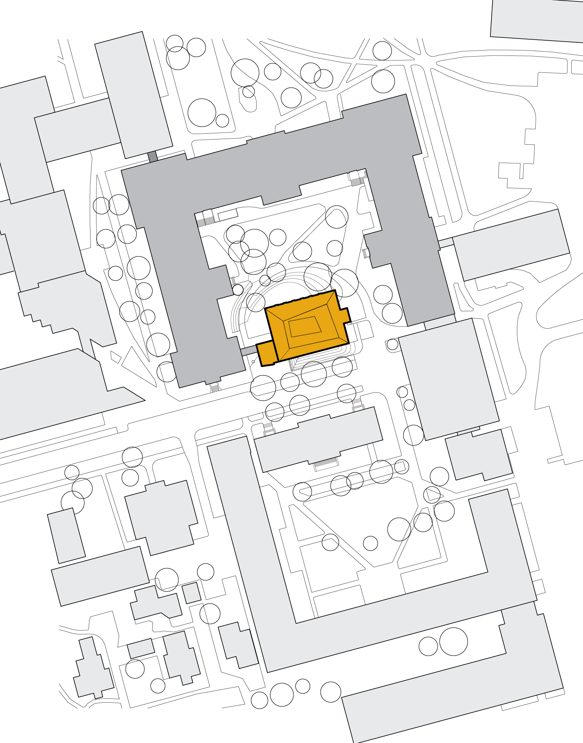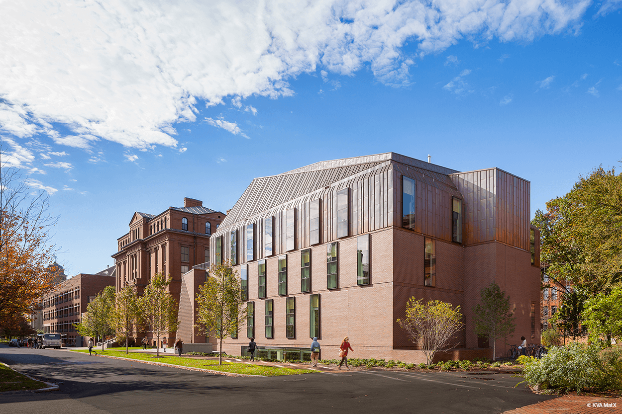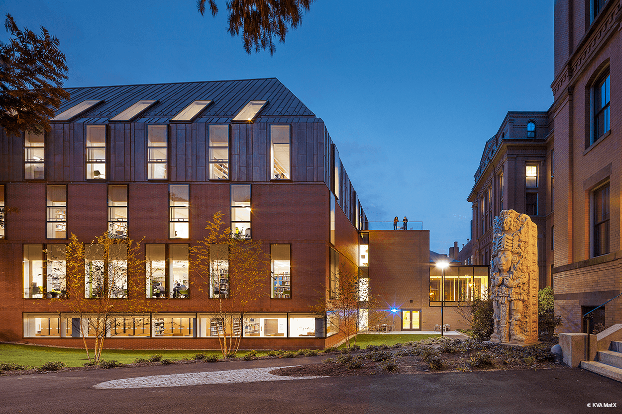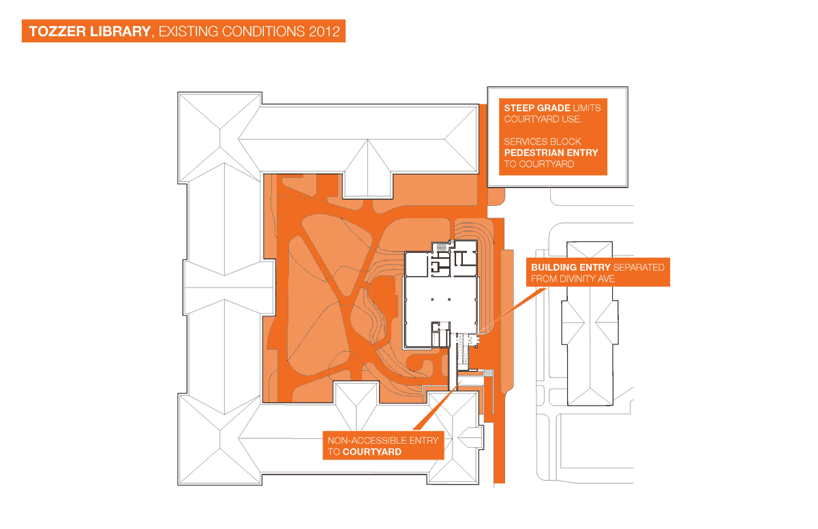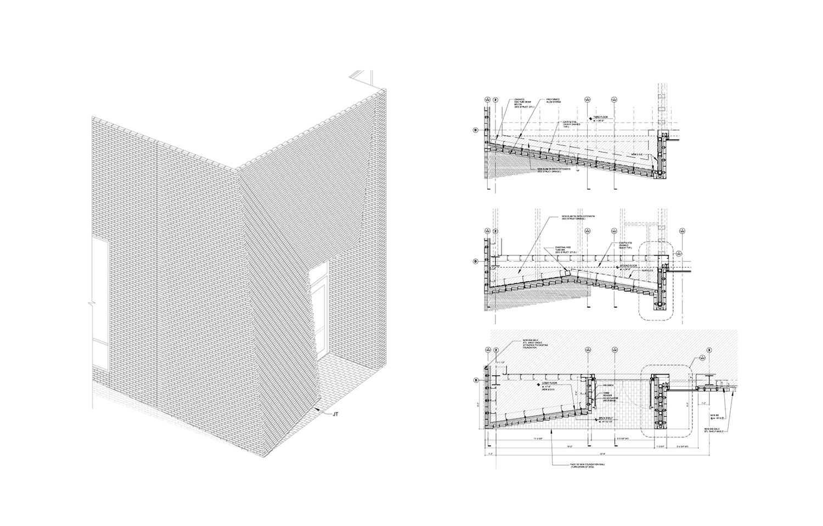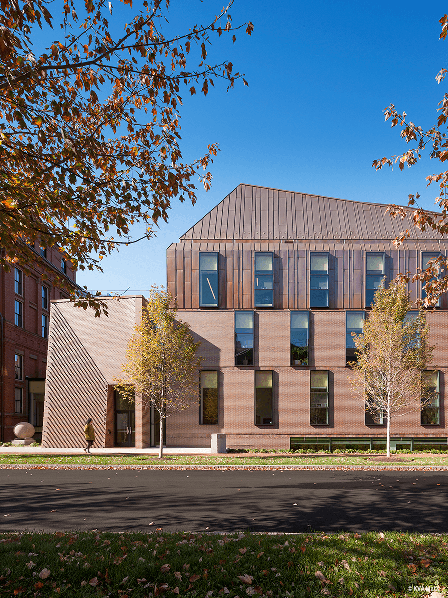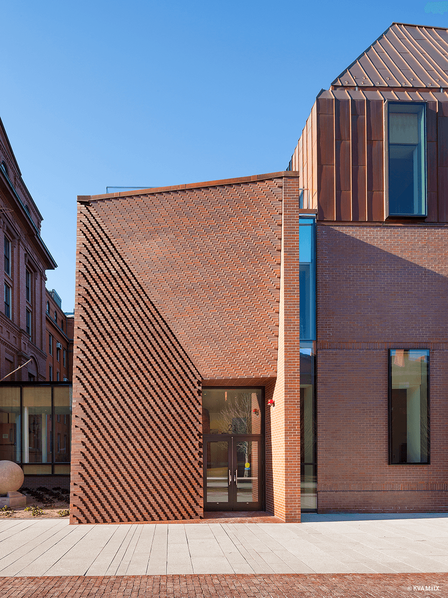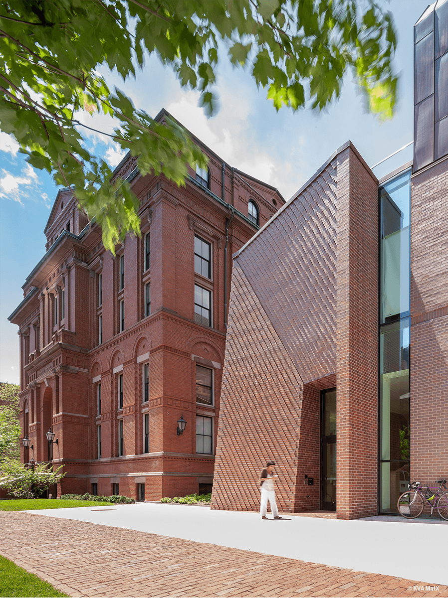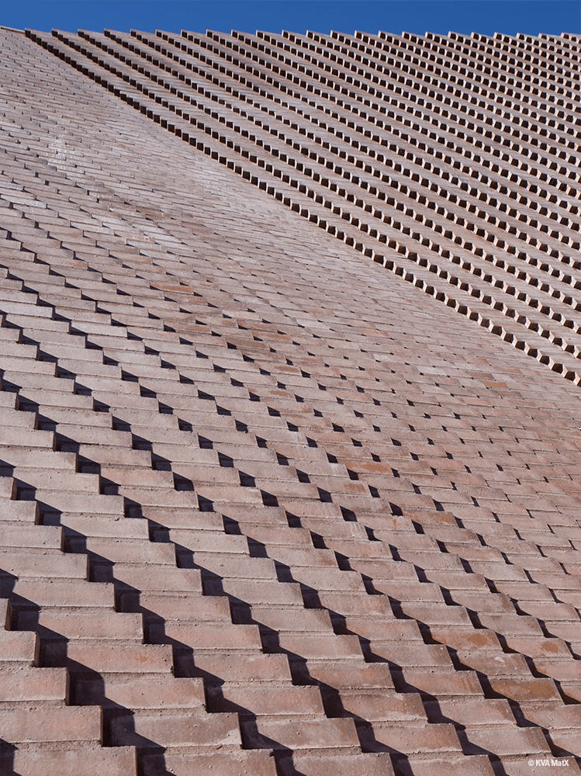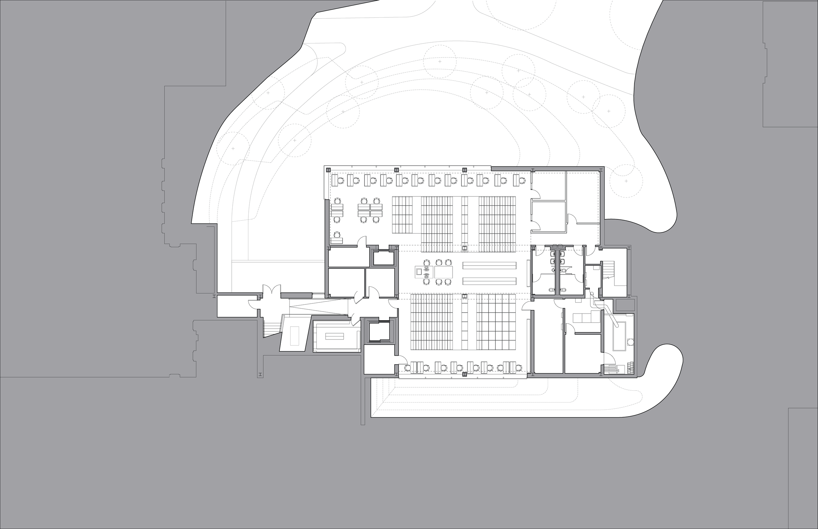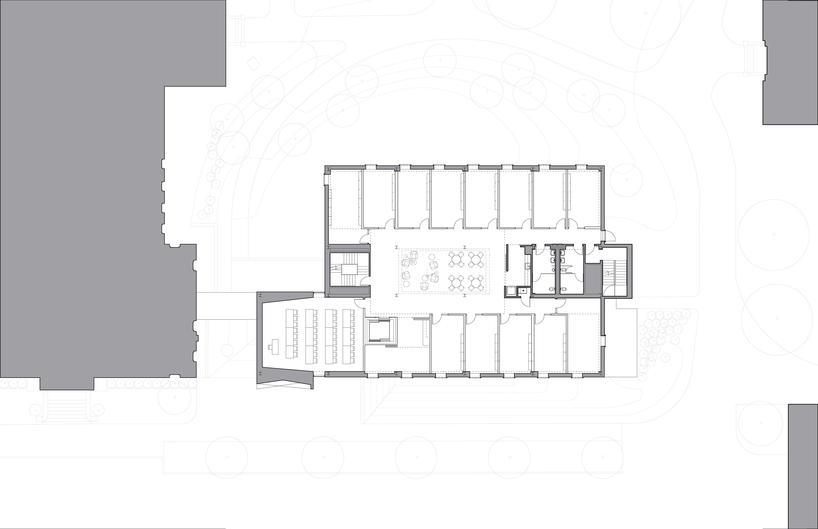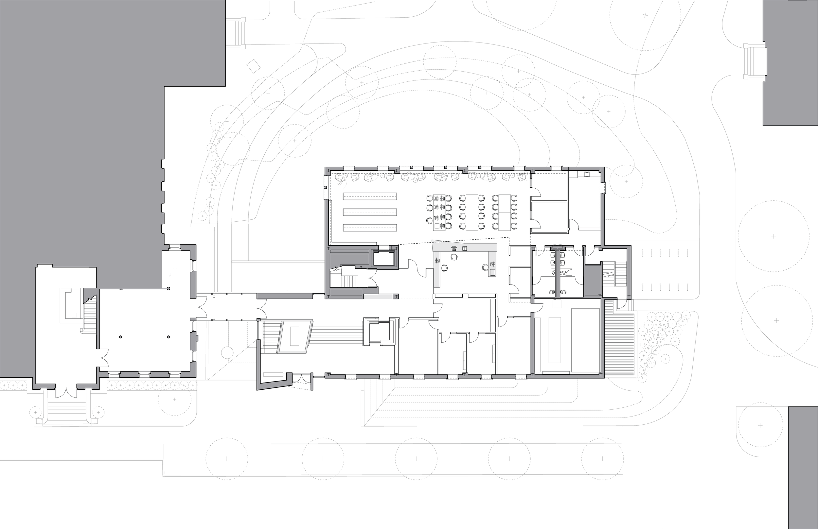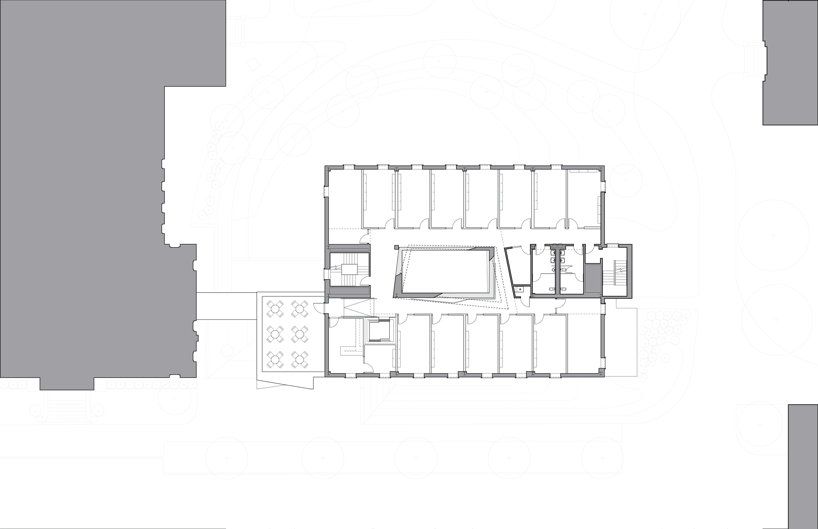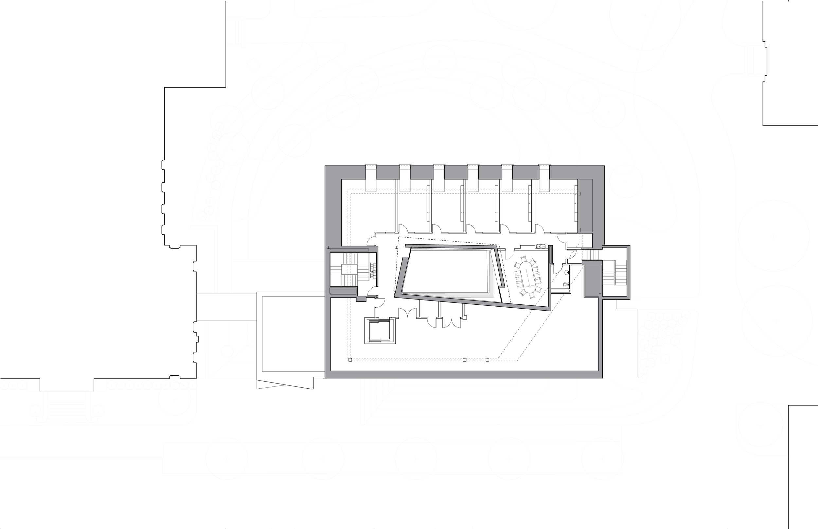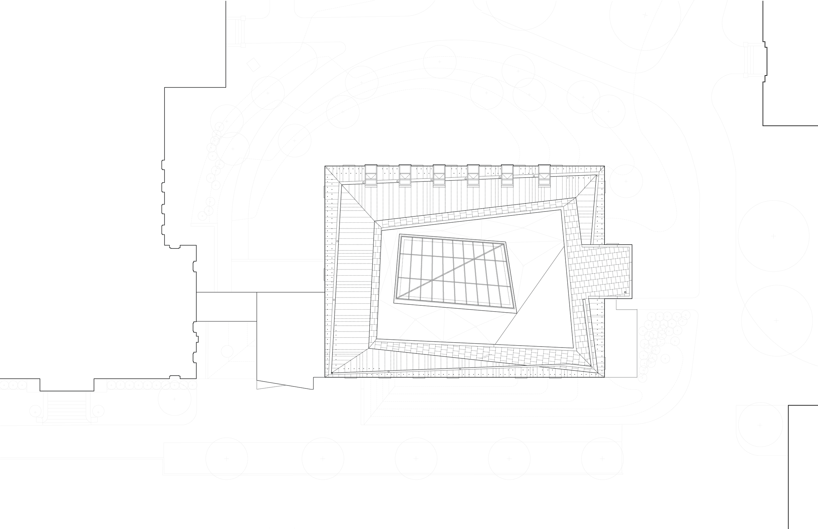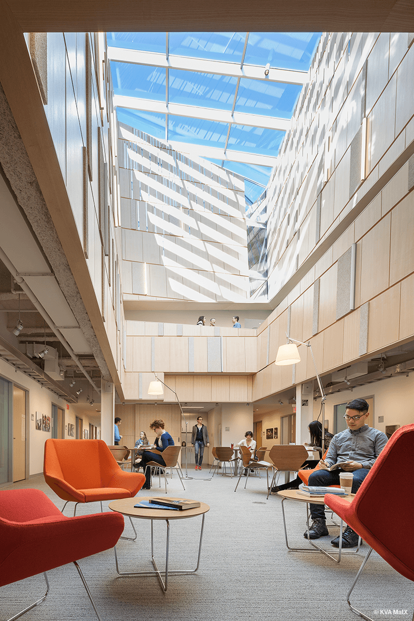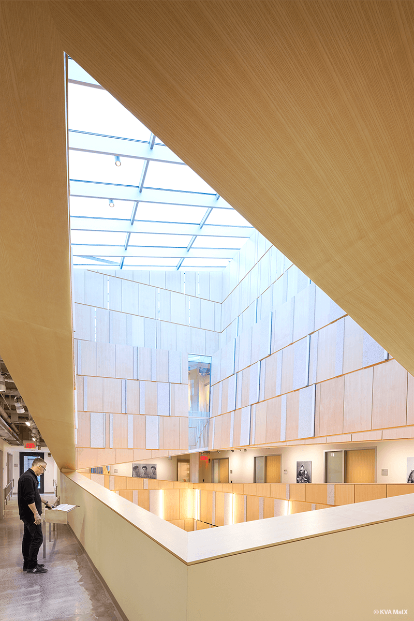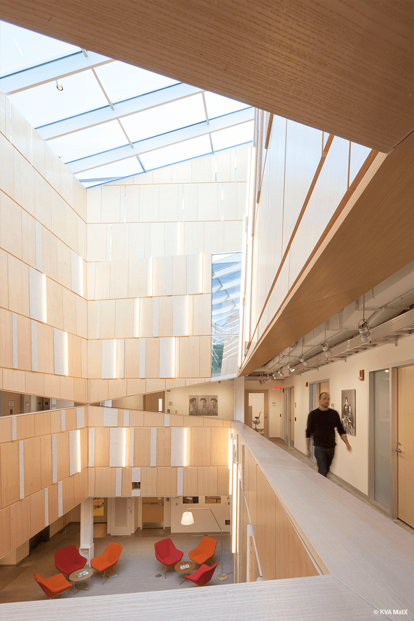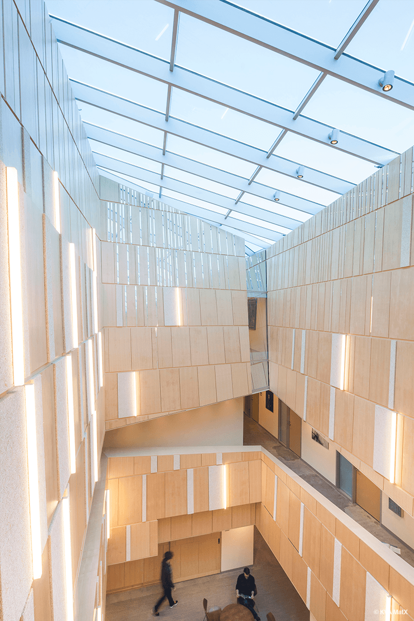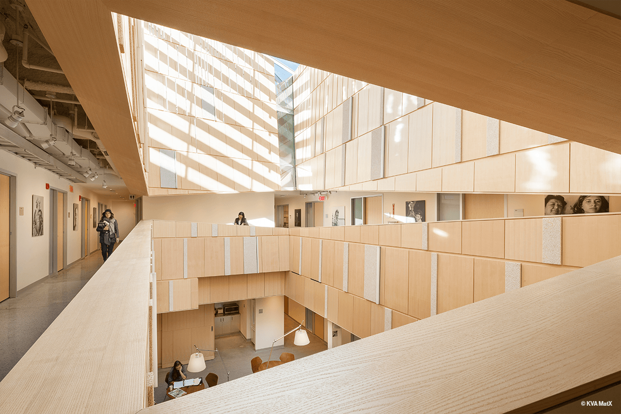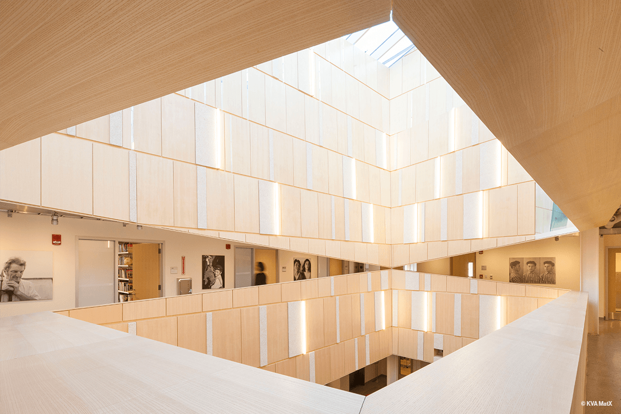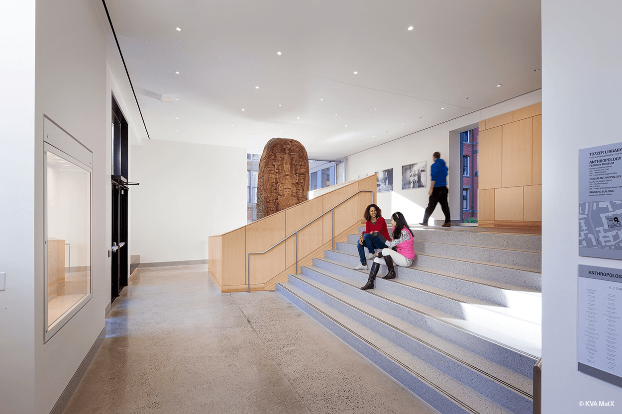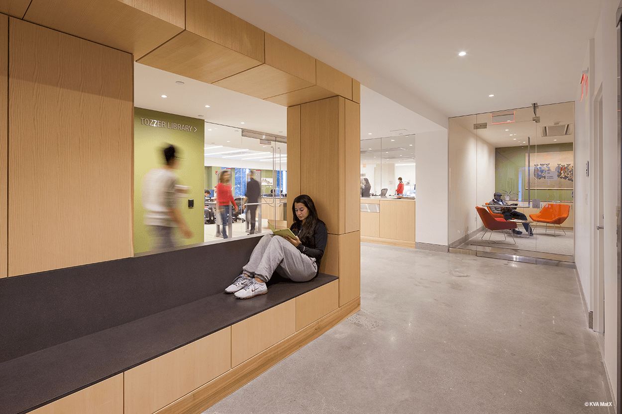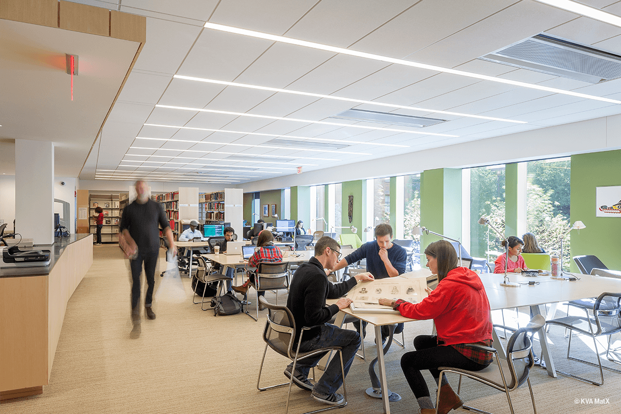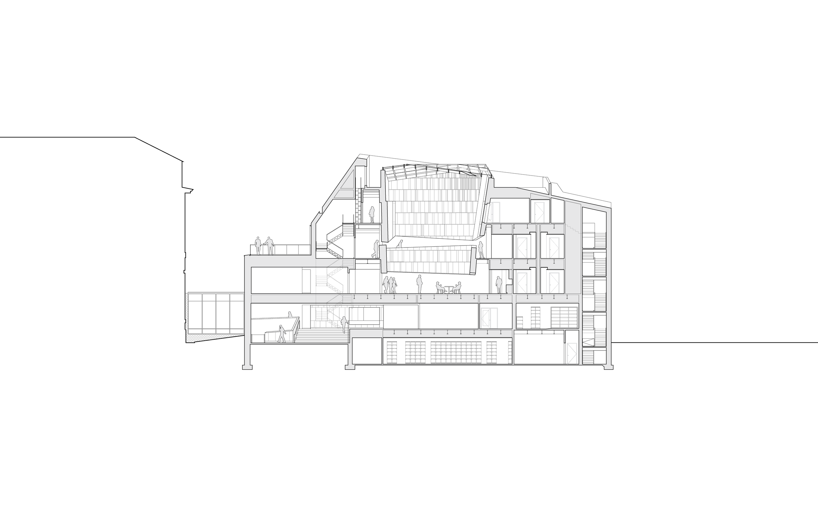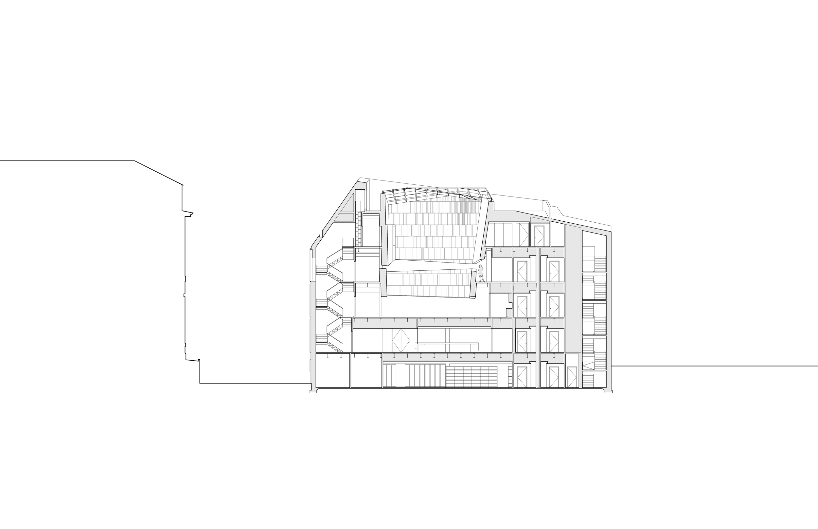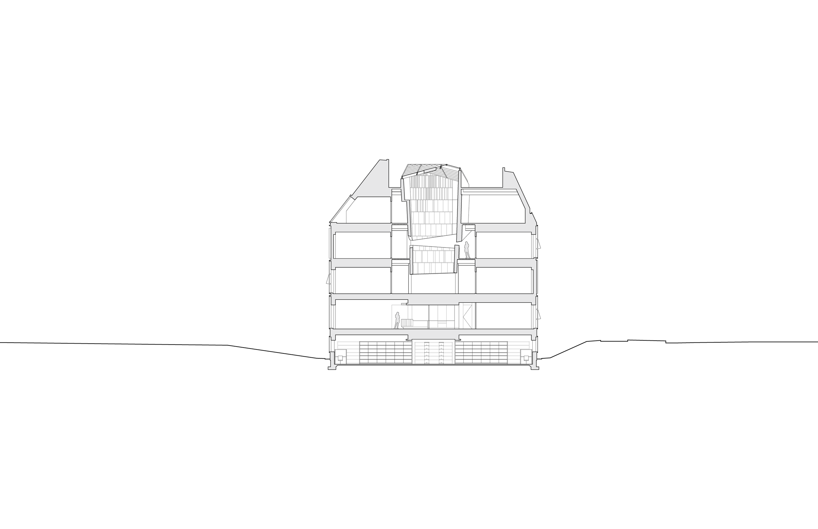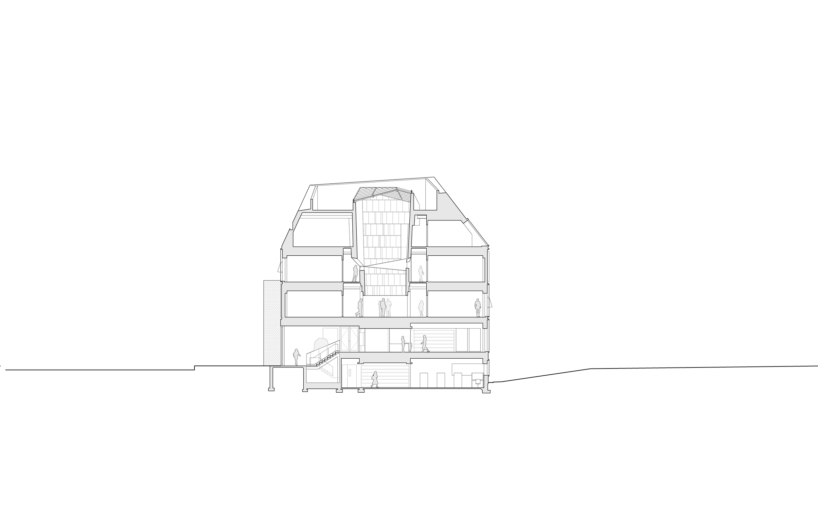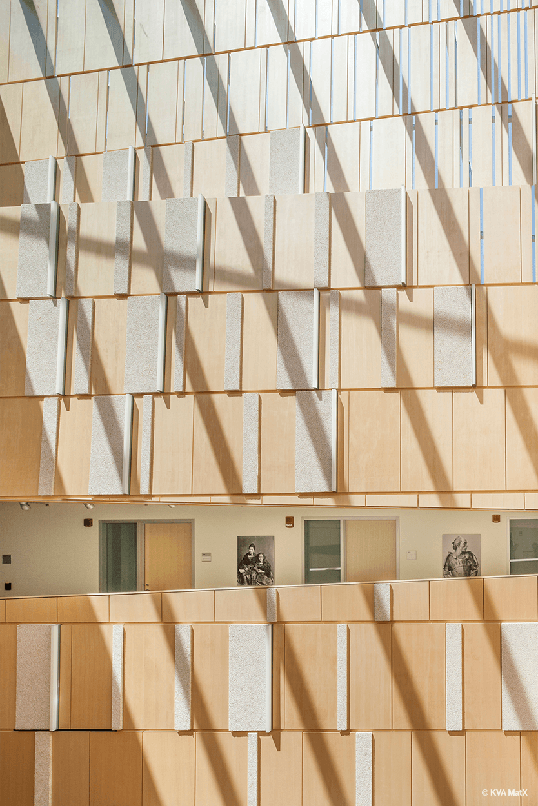Tozzer Anthropology Library

A LEED Gold Certified building, the new Tozzer Anthropology Library transforms the public presence and programs of the existing library, originally constructed in 1971, expanding it to meet the demands of a 21st century curriculum while re-using the existing footprint. The massing strategy adds two new stories under a large copper roof volume, which rotates to capture daylight for a large internal lightwell around which the internal programs revolve. An algorithmically designed corbelled brick detail defines a sculptural new entry while linking the brickwork to the overall massing and building structure. Using standard brick veneer masonry construction, the new design expresses a contemporary brick materiality that resonates with the 19th century brick details of the Peabody Courtyard context. The new building accommodates smart classrooms, collegial spaces, faculty offices and a renewed Anthropology Library to house the Tozzer anthropology collections.
Client: Harvard University
Location: Cambridge, MA
Size: 35,000 SF (Adaptive Reuse & Addition)
Status: Completed 2014
Honors & Awards: 2020, 2018 & 2017 BSA Harleston Parker Medal Shortlist (Best Building in Boston); 2017 AIA New York Design Merit Award; 2016 American Architecture Prize Bronze Award; 2016 BSA Henry Hobson Honor Award for Design Excellence; 2016 SCUP Honor Award; 2015 North American Copper in Architecture Award; 2014 Brick in Architecture Award
Publications: Architect Magazine; Harvard Gazette; ArchDaily; Architect’s Newspaper; Architizer; Dezeen; Ecological Urbanism, 4th. rev. ed. (Lars Muller, 2016); Best 100 Contemporary Buildings (Taschen, 2017)
Mr. Shelly was a member of the design team and Lead Designer on the light well while employed at Kennedy & Violich Architecture. Images courtesy of Kennedy & Violich Architecture.
Situated at the end of Divinity Ave., the new Library engages the street front and defines the Anthropology Quad.
The project involved removing the compromised existing exterior walls, building up atop the original structure to increase space, providing a new entry pavilion and accessible landscape improvements.

The design for the new entry pavilion invents a digitally corbelled brick detail that is directly linked with the overall geometry of the building massing, with each brick course shifted from the course below in parallel with the building structure. Using a standard contemporary brick veneer construction, the new design expresses a contemporary brick materiality that resonates with the 19th century brick details of the Peabody campus context.
Architect: Kennedy & Violich Architecture Ltd.
Contractor: Consigli Construction
Construction Manager: Bond Brothers
MEP Engineering: Buro Happold Consulting Engineers PC
Structural Engineering: LeMessurier Consultants
Civil Engineering: Green International Affiliates
Landscape Architect: Richard Burck Associates
Lighting Design: Tillotson Design Associates
Code Consultant: Jensen Hughes Associates
Acoustic Consultant: Cavanaugh Tocci Associates
Photography: Kennedy & Violich Architecture Ltd.; John Horner Photography


