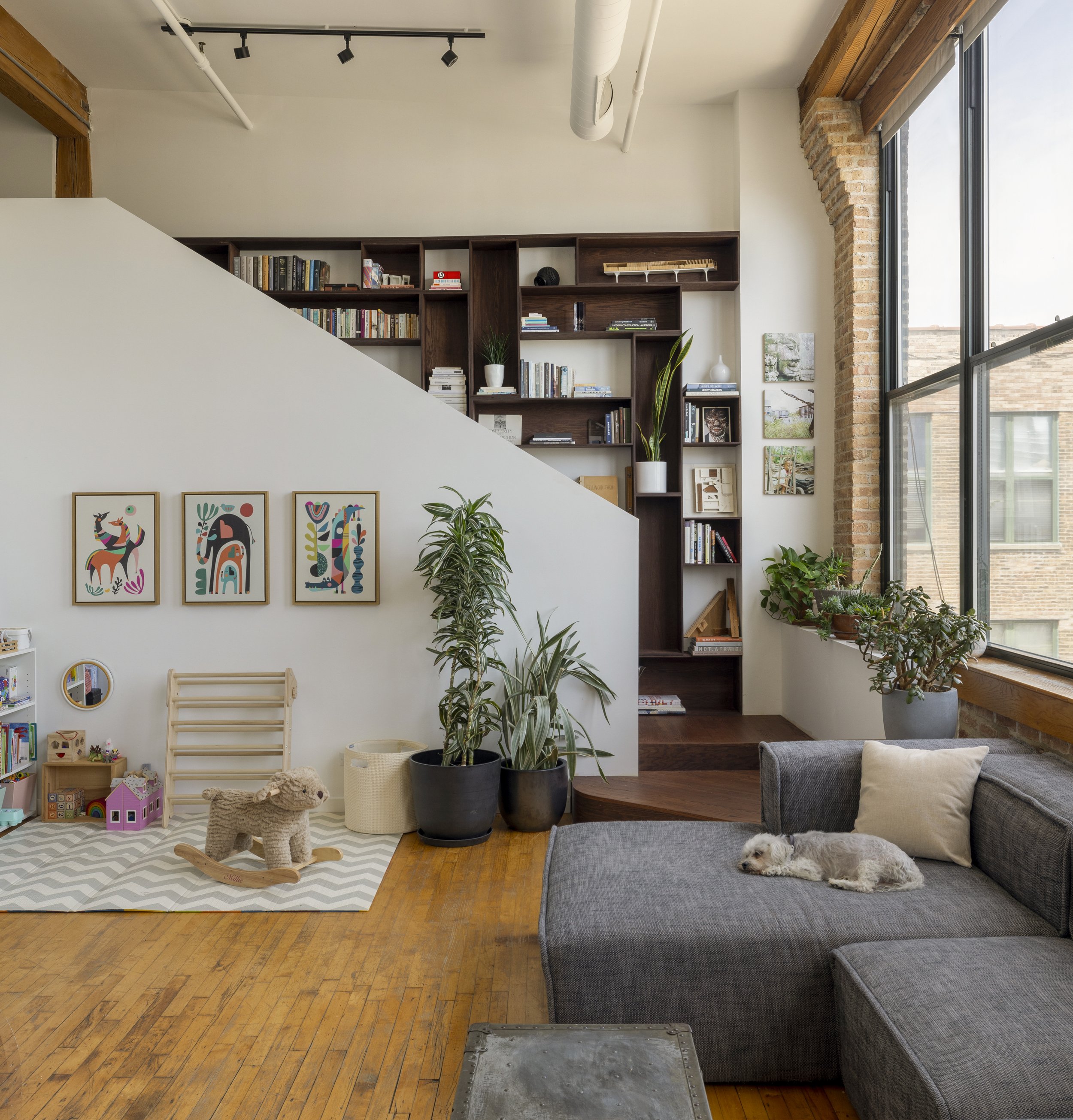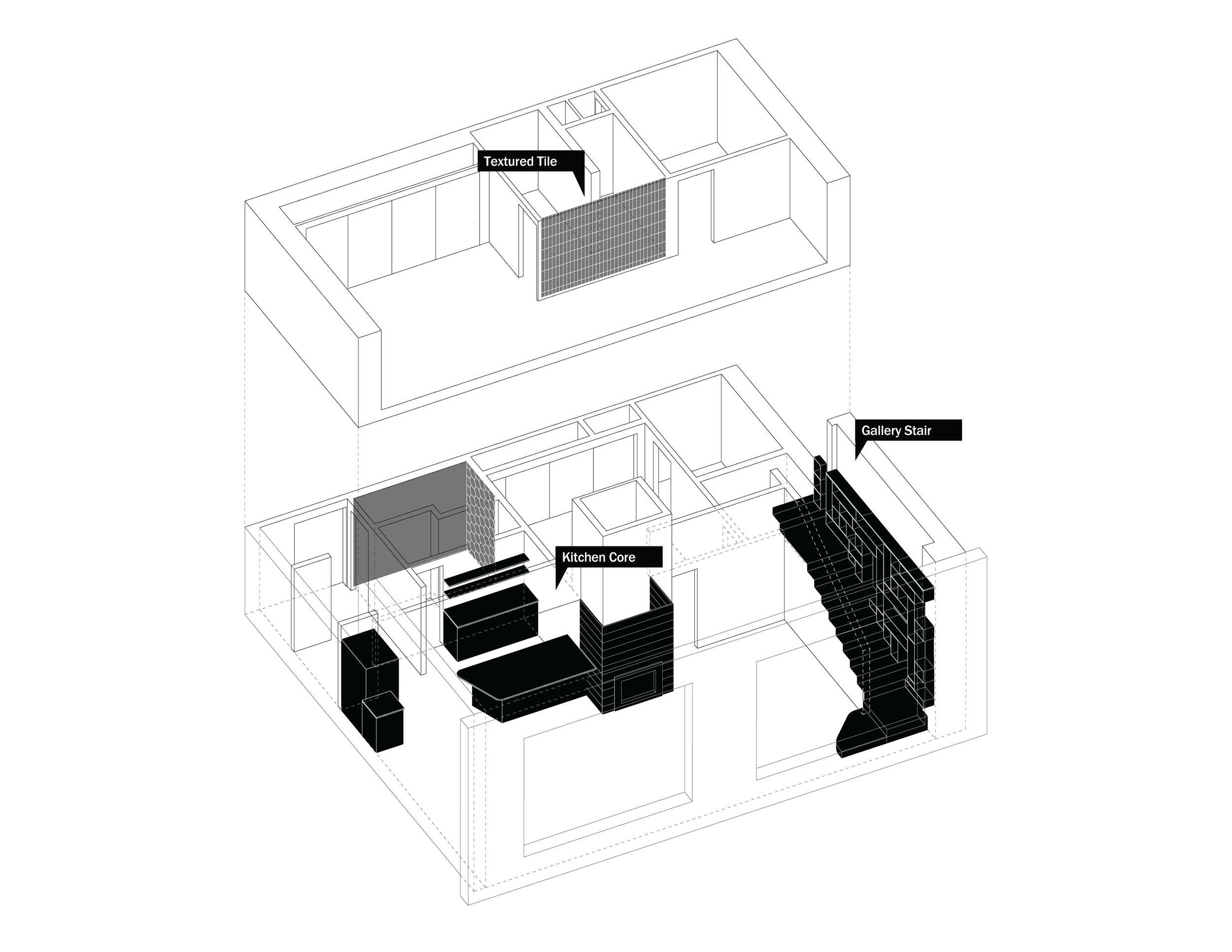Belden Loft

The Belden Loft transforms a loft space in a former Logan Square garment factory building into an airy space filled with natural light for a book-loving creative couple, their young child and two pets. The historic building was originally constructed at the turn of the 20th century and was converted into condominiums in the 1980s. A new custom hybrid stair-bookshelf anchors the space and acts as a display case for the clients’ book and art collection. As part of the transformation, DAAM reoriented the kitchen, dining and office areas to create a direct connection with the social spaces of the home while prioritizing natural light, openness and overall efficiency.
Client: Private Client
Location: Chicago, IL
Size: 1600 SF
Status: Completed 2022

First Floor
Second Floor







