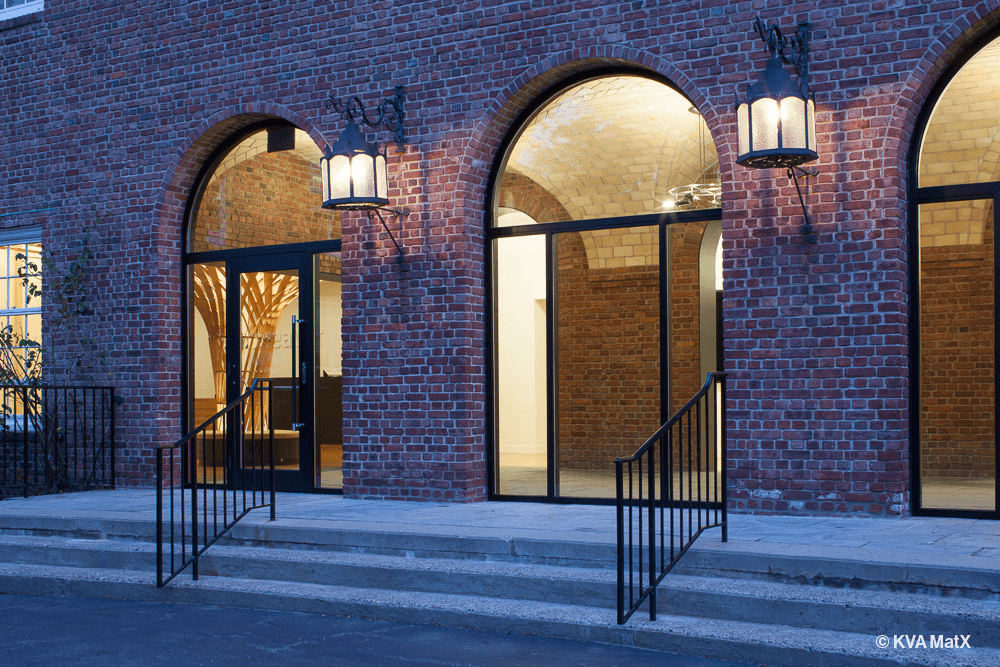Bent Wood Vault

Inspired by the existing building’s Guastavino thin masonry vaults, the design inserts a custom-fabricated bent wood as a unifying element that spans between the renovated main circulation corridor, lobby, and entry portico at Beaver Country Day, a K-12 school in Massachusetts. The wood vault combines aspects of architectural room making, structure, infrastructure and furniture while also providing lighting, WIFI, and electrical power to provide a new environment for informal learning and collaboration. An innovative “flat-to-form” design process utilizing computation, 3D modelling, CNC fabrication, and intensive empirical study of plywood’s natural bending capacity was implemented to achieve the bends and weaves in the plywood strips that combine to shape the shell vault geometric form while minimizing material waste.
Client: Beaver Country Day School
Location: Chestnut Hill, MA
Size: 2,000 SF (Renovation & Art Installation)
Status: Completed 2012
Honors & Awards: 2013 Architizer A+ Awards, Fabrication Honorable Mention
Publications: Architizer
Mr. Shelly worked on the design, fabrication, and installation of the bent wood vault while employed at Kennedy & Violich Architecture.

Architect: Kennedy & Violich Architecture Ltd.
Construction Manager: Cafco Construction
Structural Engineer: Knippers Helbig Advanced Engineering
Photography: Kennedy & Violich Architecture Ltd., John Horner Photography















