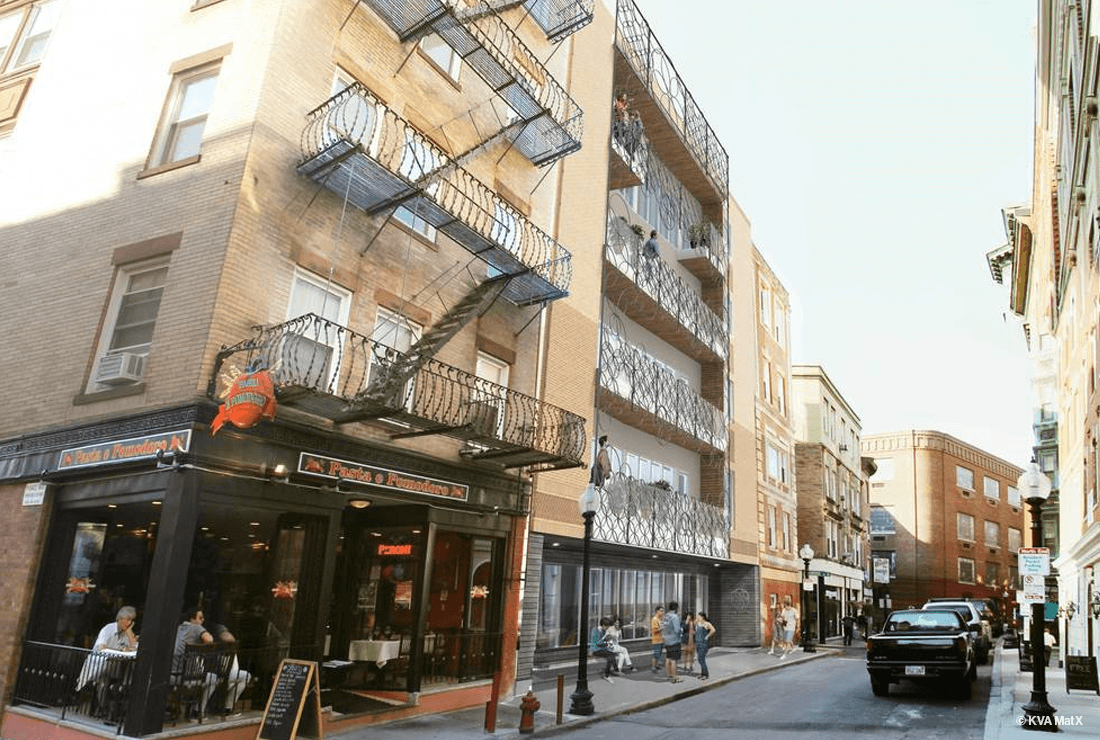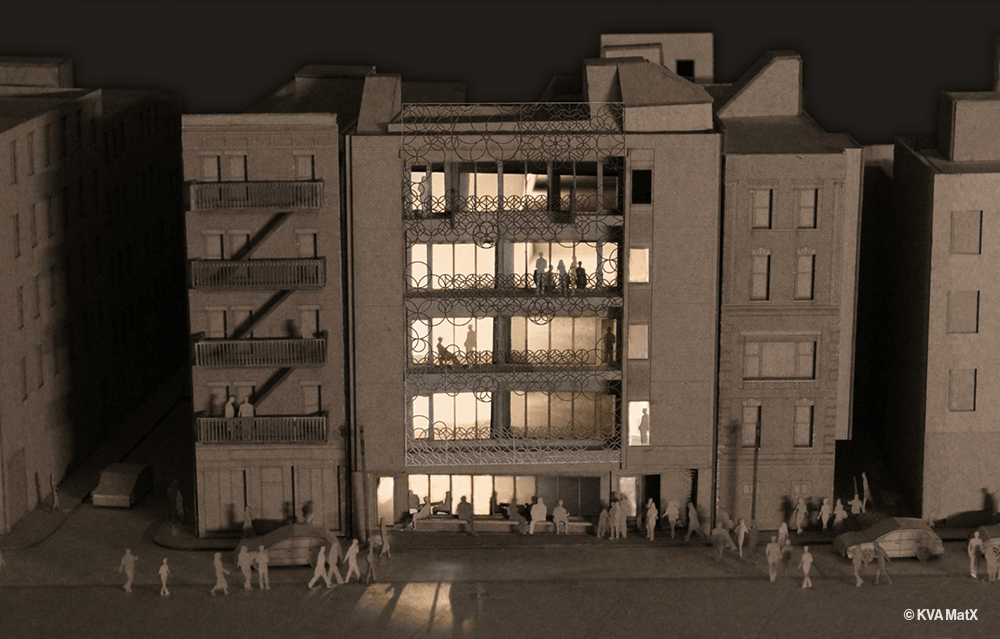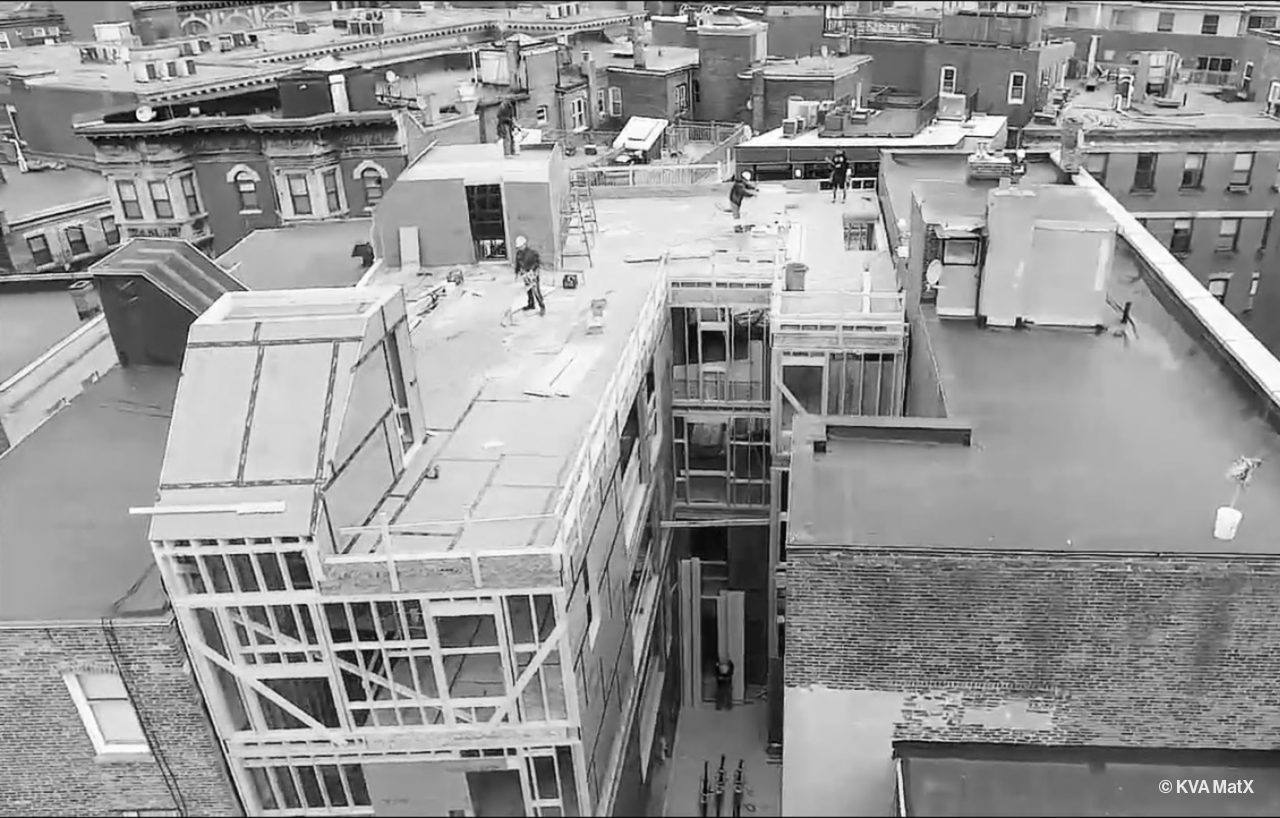Chrysanthemum Building

Located in Boston’s North End, the Chrysanthemum Building creates an affordable, sustainable new model for residential development on a dense urban infill site. The nine unit project includes micro-units, two-bedroom flats, and three-bedroom duplexes to provide a unique offering for a diverse collection of users while a common-use green terrace and ground floor commercial restaurant space engage the street. The ornamental steel screen wall serves as the identity for Chrysanthemum Building and draws inspiration from the North End’s ubiquitous wrought iron fire escapes and the chrysanthemum flower, which has symbolic importance to the Client. The project integrates efficient building systems, digital technology and a mobile app to create a user culture that supports local sustainable services and public transportation networks.
Client: RAFI Properties
Location: Boston, MA
Size: 12,445 SF (New Construction)
Status: Completed 2017
Honors & Awards: 2014 LaFargeHolcim Design Award for Sustainable Construction, Acknowledgment Prize, North America
Publications: ArchDaily, Archinect, Bustler, Boston Magazine
Mr. Shelly was the Project Architect and led the exterior design and detailing as well as the construction administration on the project while employed at Kennedy & Violich Architecture.
The North End is a tourist destination known for it’s tightly-packed intricate lots, active streetscape and famous restaurants and bakeries.


Architect: Kennedy & Violich Architecture Ltd.
Contractor: Central Contractor
Structural & MEP Engineering: Buro Happold Consulting Engineers PC
Civil Engineering: VHB
Code Consultant: Norton S. Remmer, PE
Photography: Kennedy & Violich Architecture Ltd.














