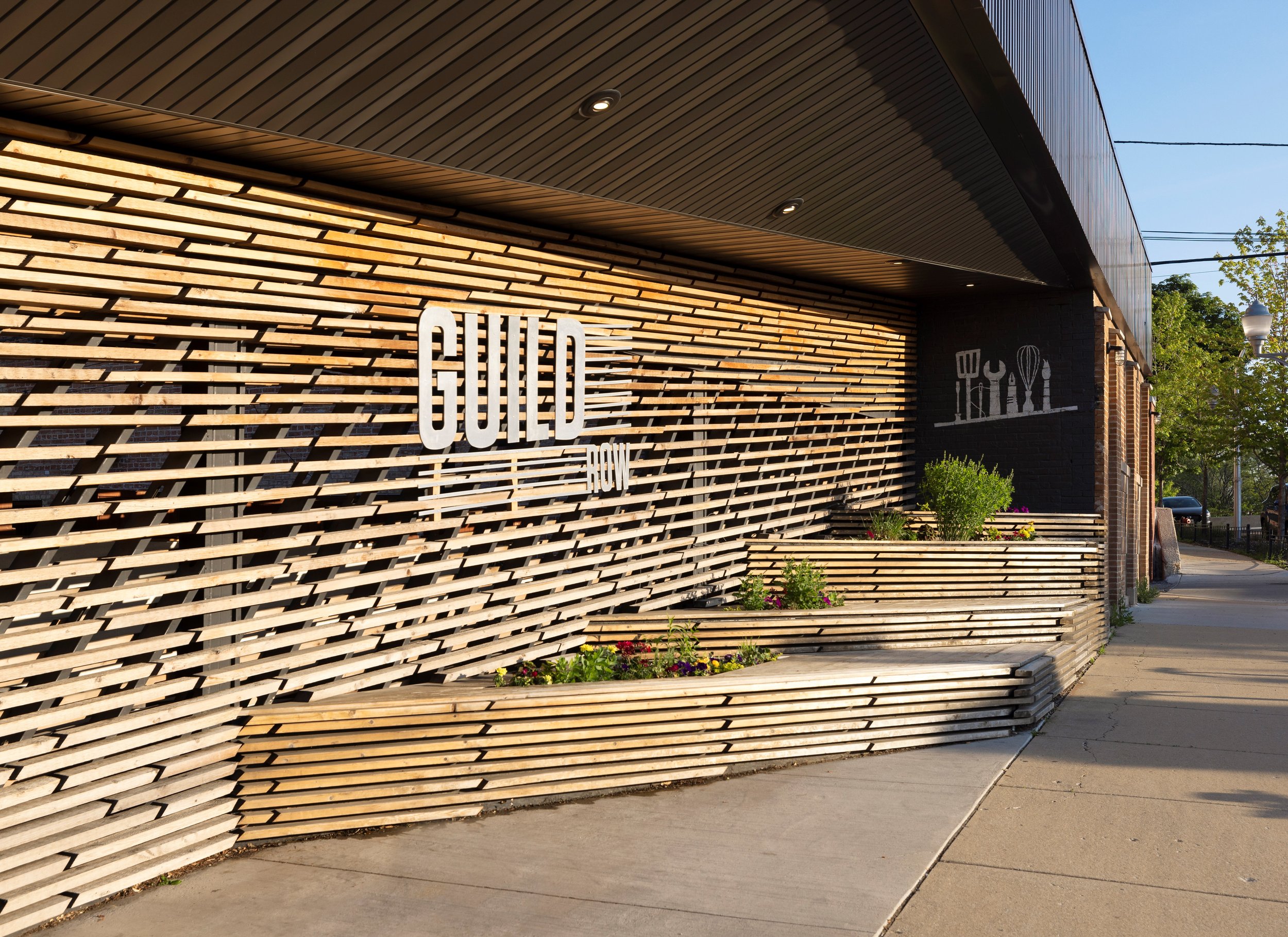Guild Row

Located along an industrial corridor adjacent to the North Branch of the Chicago River, this adaptive reuse project transforms a series of former manufacturing buildings into a campus of collaborative social spaces for a new membership club. Rather than pursue a strategy of strict preservation, a design framework using the architectural operations of addition, subtraction, and connection was employed to create a series of flexible rooms that celebrate the buildings’ rich manufacturing legacy while embracing its burgeoning future as a place for artisanal activity, craft and community. A new metal-clad marquee and sawtooth-shaped addition “re-stitch” the remnant buildings back together while a series of custom-designed “articulated surfaces” and “social collectors” platform the act of making and new ways of being together. The facility includes a member lounge, teaching kitchen, workshop, event spaces and a new open-air courtyard to serve Guild Row’s dynamic membership-based community.
Client: Rockwell Fletcher LLC / Guild Row
Location: Chicago, IL
Size: 17,500 SF
Status: Completed August 2020
Honors & Awards:
2021 AIA Chicago Design Excellence Awards Divine Detail Citation of Merit
2024 AIA Chicago Lerch Bates People’s Choice Award, Hospitality - Finalist
Publications:
Architect Magazine, “Next Progressives,” September 2022
Architectural Record, “Design Vanguard.” June 2021
The site is a stone’s throw from the north branch of the Chicago River and negotiates an edge condition between a light industrial and manufacturing district and a residential neighborhood.
Massing Strategy

Plan 01
DAAM designed the custom tile pattern to provide a durable accent to the room’s culinary function and sawtooth roof. We worked hand-in-hand with the tile-installers and contractor to create the visually textured surface.
DAAM designed and fabricated the plywood cleat wall using Rhino-3D modeling software & a CNC Router. The wall performs as an acoustical, thermal, aesthetic and functional element.
Contractor: B. Leonard Construction
MEP Engineer: ECL Engineering Consultants
Structural Engineer: Stearn-Joglekar
Photography: Mike Schwartz Photography, DAAM




























