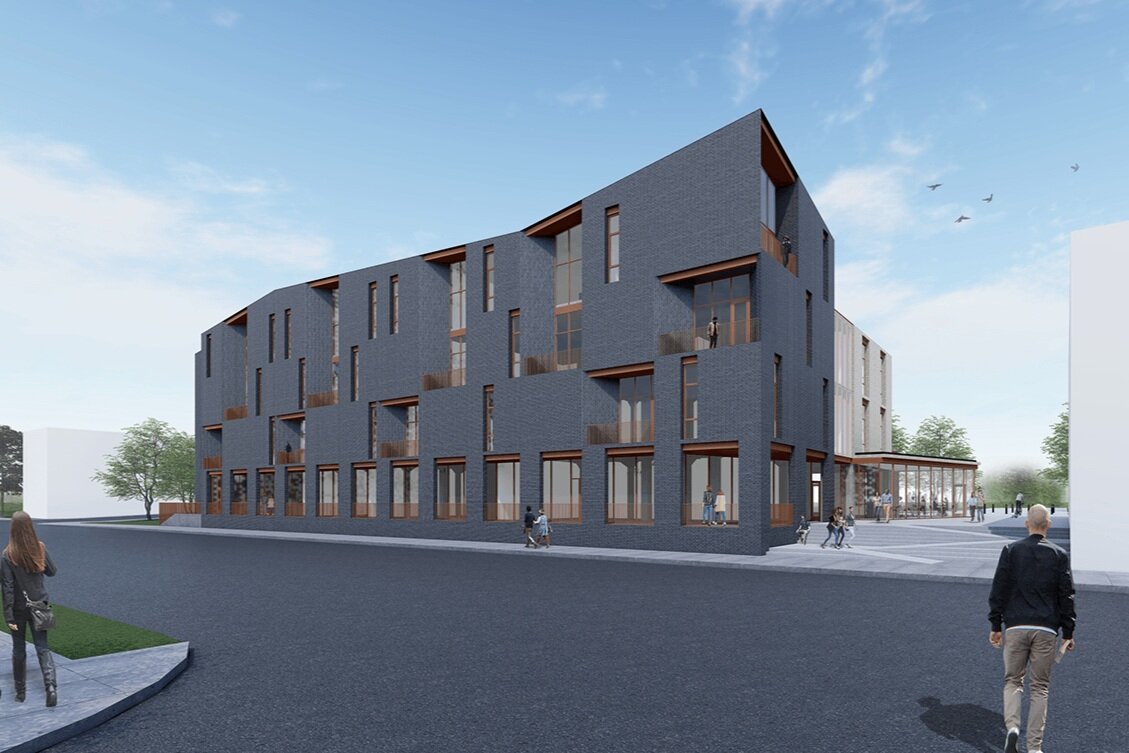Rail Yard Warehouse Lofts

The Rail Yard Warehouse Lofts are situated within the former Larsen Canning Co. industrial warehouse facility on the North end of Green Bay’s Rail Yard Innovation District. The 70,000 square foot redevelopment boasts 24 luxury loft residential units, robust personal storage opportunities, contemporary amenity spaces and underground parking for residents. The building’s unique architectural features pay homage to its manufacturing past while celebrating the district’s future as a hub for technology, innovation and contemporary urban living. Overlooking the Fox River and Green Bay’s Downtown to the East, the Rail Yard Warehouse Lofts will contribute to the on-going revitalization of the riverfront and transform the Rail Yard Innovation District into a vibrant live-work mixed-use community conveniently adjacent to Downtown Green Bay.
Client: DDL Holdings, Inc. / Base Companies, LLC
Location: Green Bay, WI
Size: 70,000 SF (Adaptive Reuse, Addition & Parking Garage)
Status: Schematic Design
The site is located along the west bank of the Fox river within the former Larsen Canning Co. campus with ample views of Downtown Green Bay across the river. The building negotiates its unique context along the edge condition of a manufacturing district and a residential neighborhood.
1. New addition atop the existing mass. 2. The roofline is shaped to reflect the adjacent residential context. 3. A new accessible ramp and arcade provide access to the retail spaces. 4. New lightwells provide access to daylight, air and greenery deep into the building. 5. Balcony volumes are “carved” from the street-facing façade. 6. Green roofs at the additions.

The building is conceived as two separate buildings connected by a series of lightwells.
The lightwells cut into the the industrial-scale floor plates to provide access to daylight, air and greenery deep within the building interior.
The building provides for three different unit types (flat, townhouse, penthouse) to accommodate a variety of different lifestyles while commercial retail space promotes a dynamic streetscape.
Balconies are “carved” out of the street-side façade and pushed out on the rear façade to create direct access to the exteriors for each unit.
The unit interiors celebrate the original structure’s industrial lineage and structural quirks.

MEP Engineer: ECL Engineering Consultants
Structural Engineer: Larson Engineering
Site/Civil Engineer: Mau & Associates





























