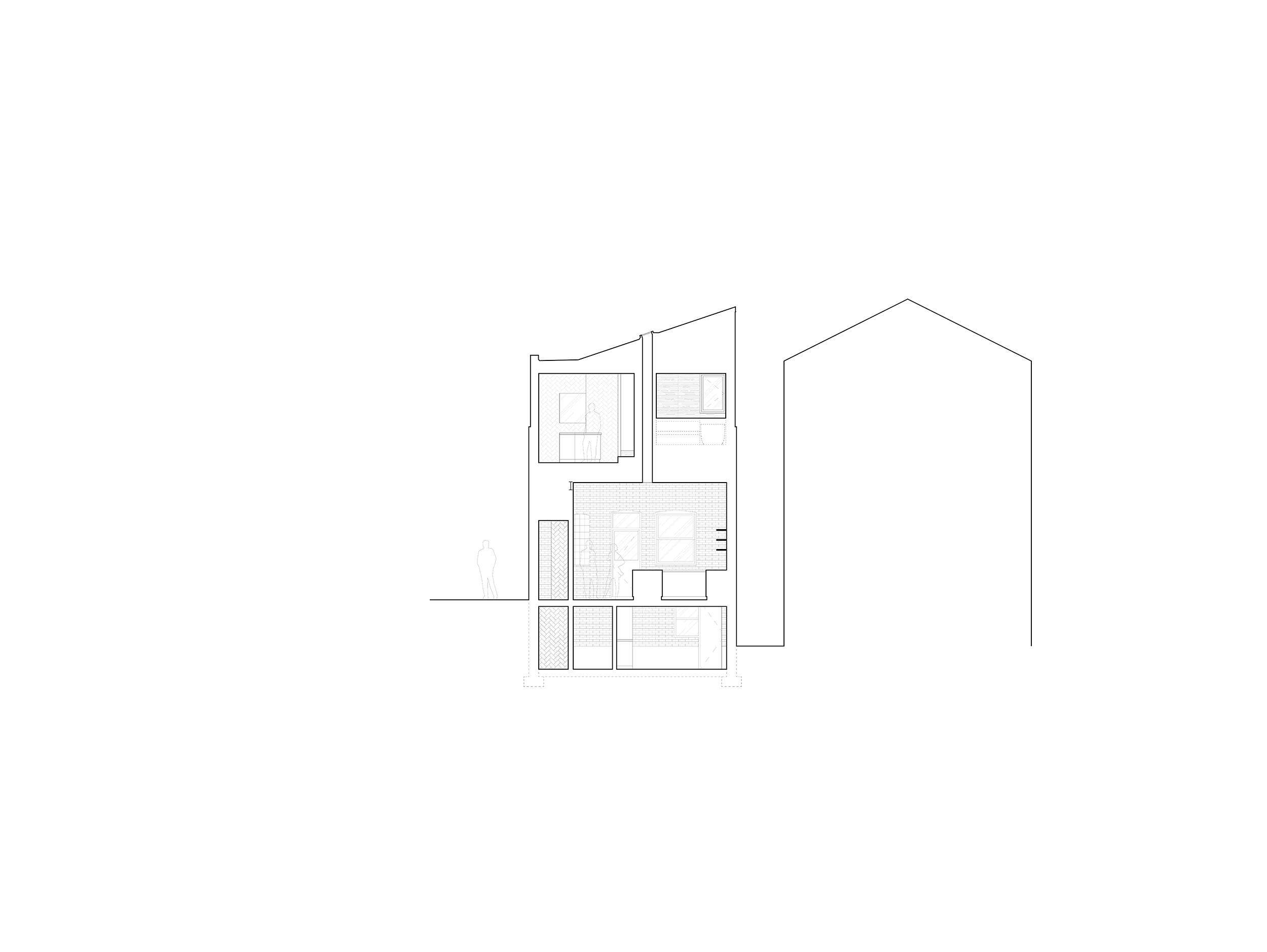Triangle House Addition

Triangle House is a project for a young family seeking to add an addition onto their irregularly shaped home to accommodate their growing family. The client aspires to preserve the quirky aesthetic of the existing structure and provide an addition that is sensitive to the scale and materiality of the surrounding neighborhood. The addition consists of two bedrooms, a full bathroom with wet room and sauna, a sitting area and a private walkout garden. New skylights and clerestory windows are situated on the addition’s façade to bring daylight deep into the interior of the home. The project also consists of the replacement of the street-facing east façade in which DAAM explored the materiality of brick through perforations and projections to create a dynamic interplay of light and shadow.
Client: Private Client
Location: Chicago, IL
Size: 750 SF (New Addition & Façade Improvements)
Status: Under Construction
Publications:
Architect Magazine, “Next Progressives,” September 2022

























