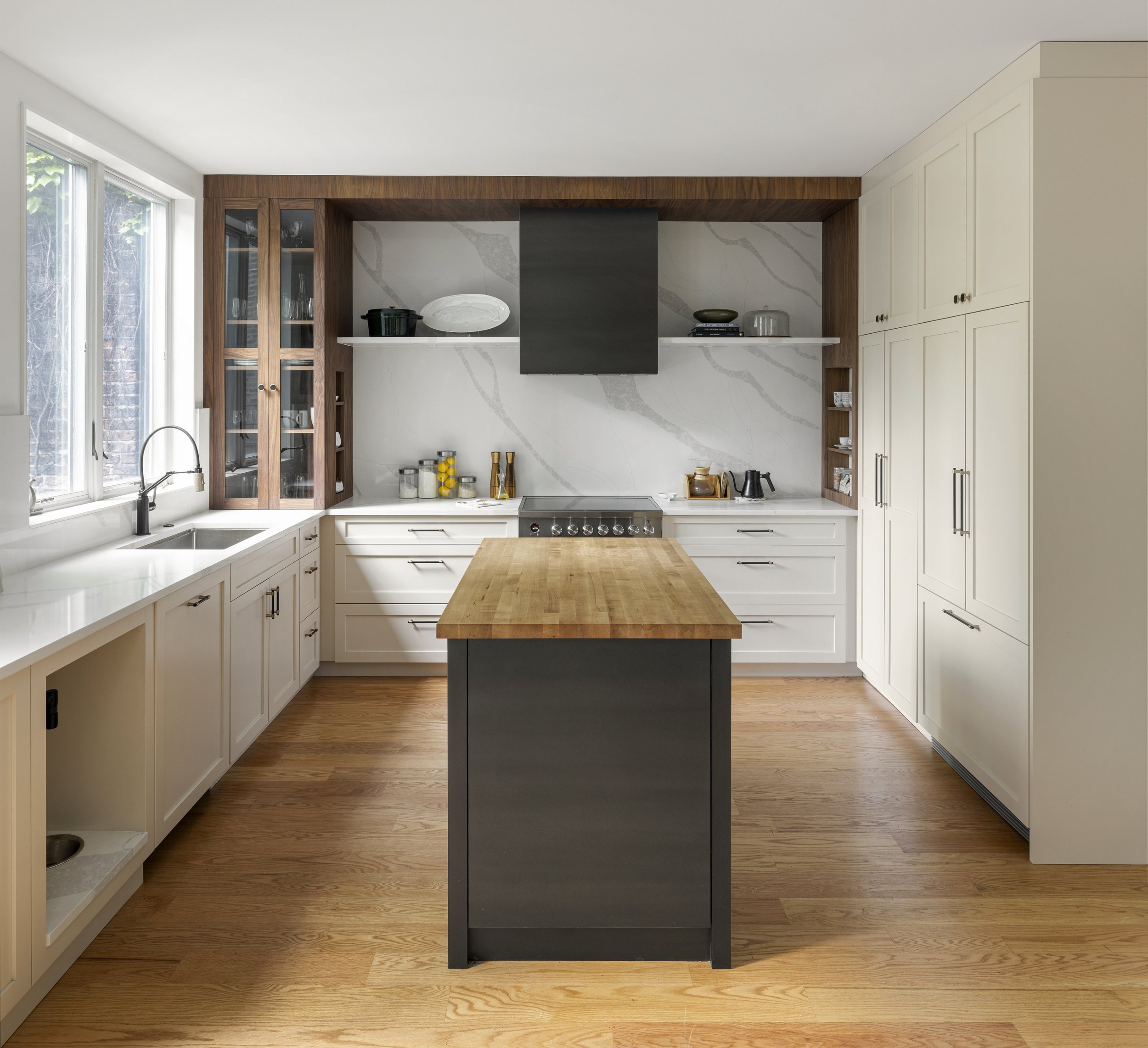Evergreen Kitchen + Addition

A third-floor addition and kitchen renovation to an existing single-family home in Chicago’s Historic Wicker Park District. The form of the new addition takes inspiration from the existing building’s pronounced cornice while a refined material palette serves to both complement and distinguish it from the original structure. Soft curves in plan and section create supple interior spaces washed in natural light. The new addition includes a master bedroom and bathroom, walk-in closet and home office.
Client: Private Client
Location: Chicago, IL
Size: 350 SF (Phase I - Kitchen), 700 SF (Phase II – Addition)
Status: Completed November 2023


View of addition from street
View of addition from back
Phase II: Library and bedroom
Contractor: DAAM Builds
Photography: Mike Schwartz Photography





