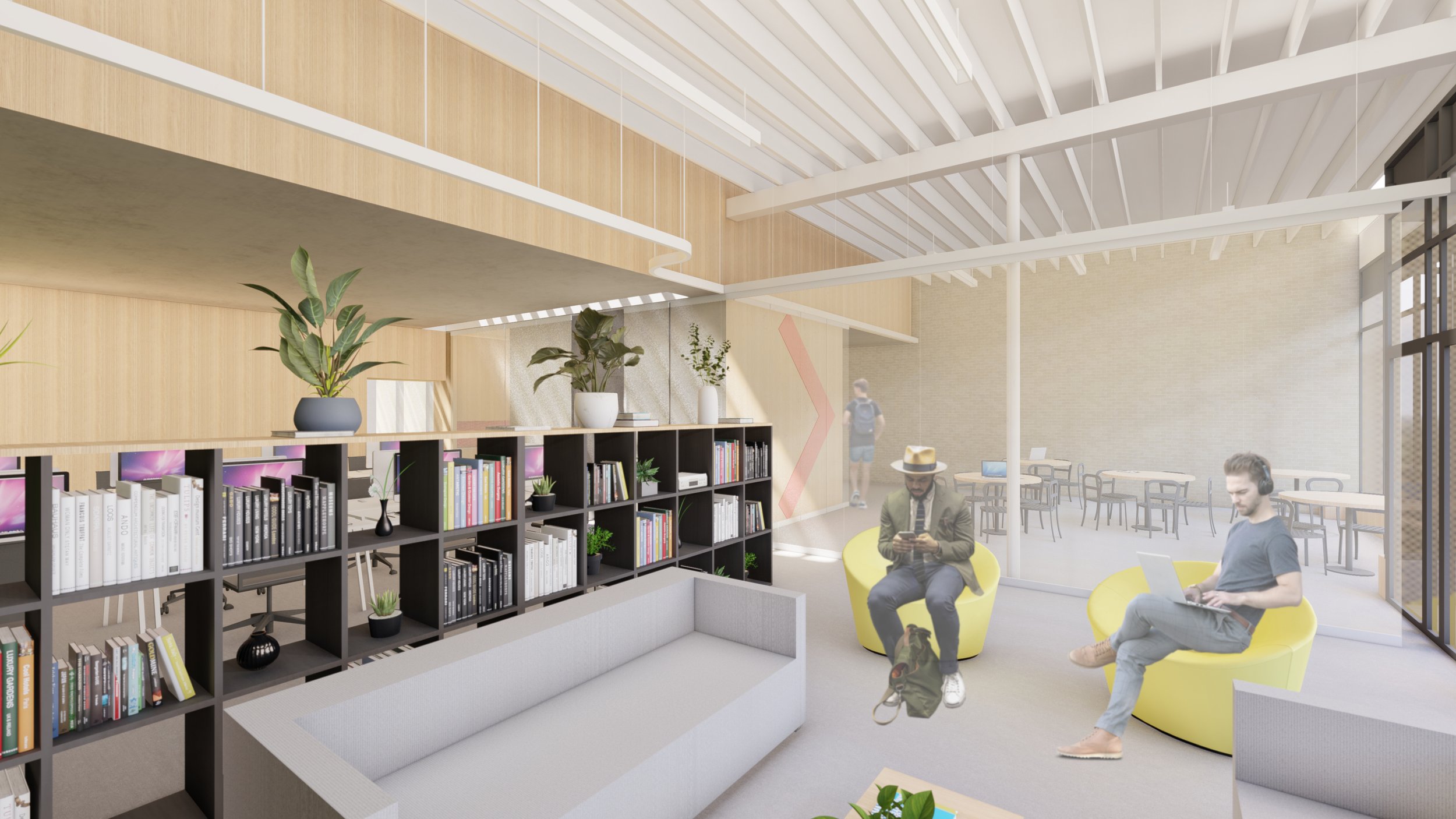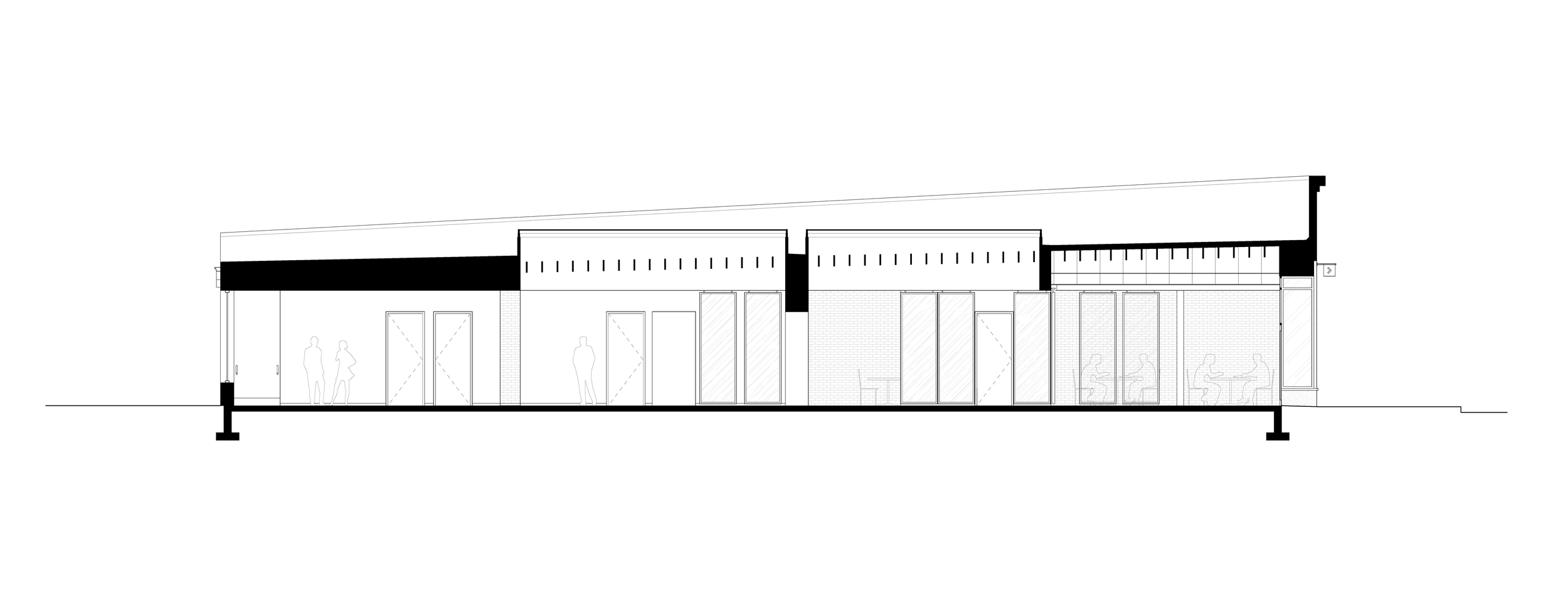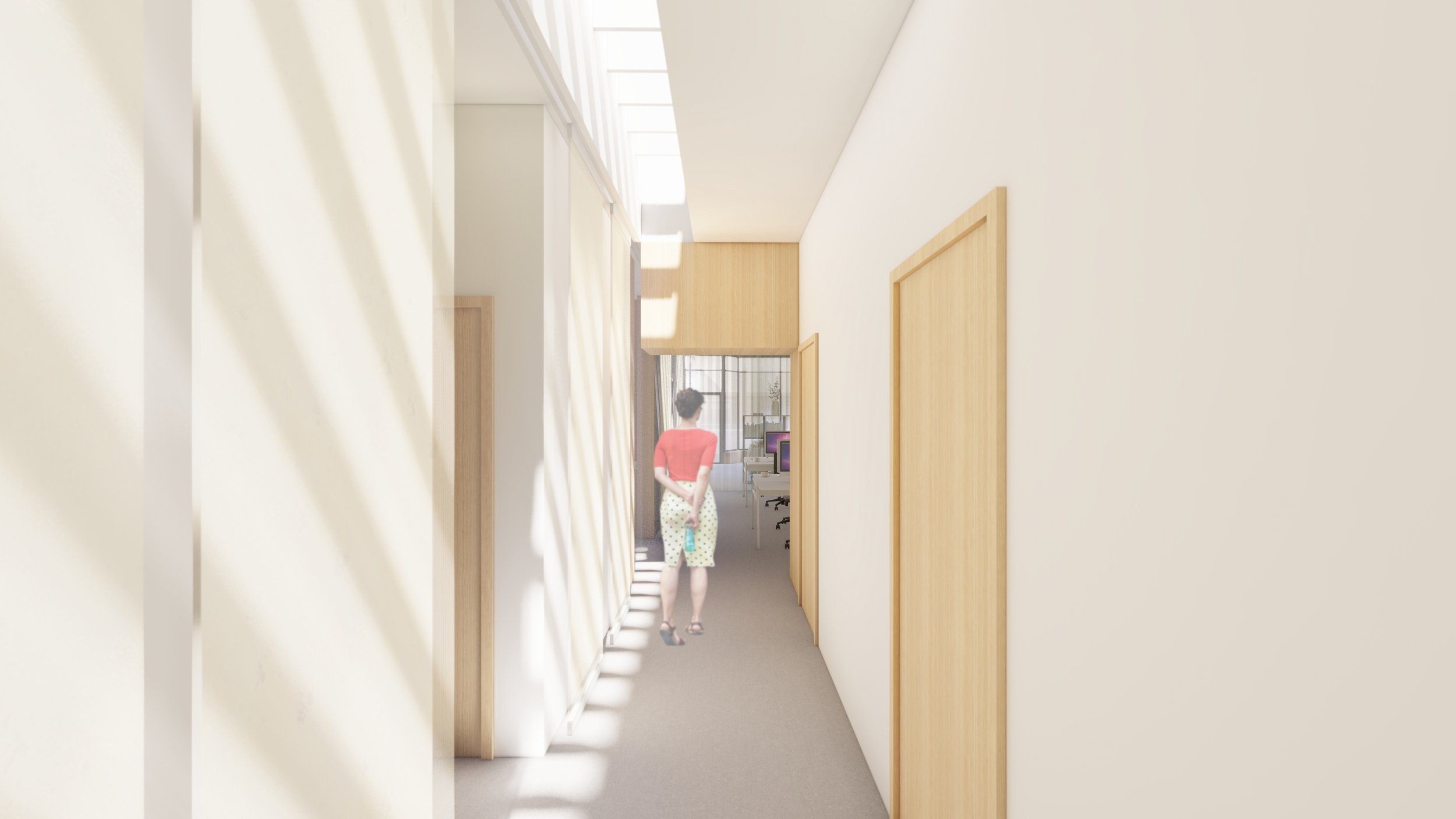Greater Good Studio

The Greater Good Studio Office Renovation is an ongoing project involving the adaptation of an existing building to meet the unique programmatic requirements of a social impact design and strategy firm. The client’s varied required uses include an open office, private hoteling spaces, project rooms, archives, a workshop, communal lounge, meeting rooms, and a dynamic forum for presentations, lectures, and hands-on work sessions. The new space must accommodate these specific uses while also functioning as a hybrid a post-COVID 19 work environment.
Client: Greater Good Studio
Location: Chicago, IL
Size: 4,600 SF
Status: In Permitting
The design utilizes operable partitions which allow the office to effectively expand, contract and subdivide to accommodate private and public-facing functions. A wood and felt clad central volume acts as a docking station for the panels while also housing infrastructural elements including the kitchenette, server room and utility closet. A new linear skylight creates a “line of light” running the length of the office to maintain the office’s connection with the outdoors despite its deep floor plate while also acting as passive wayfinding to the array of large, medium and small “project bays” where team members actively collaborate on projects.

Structural Engineer: Silman Structural Solutions
MEPF Engineer: blakeMEP
Photography: DAAM






