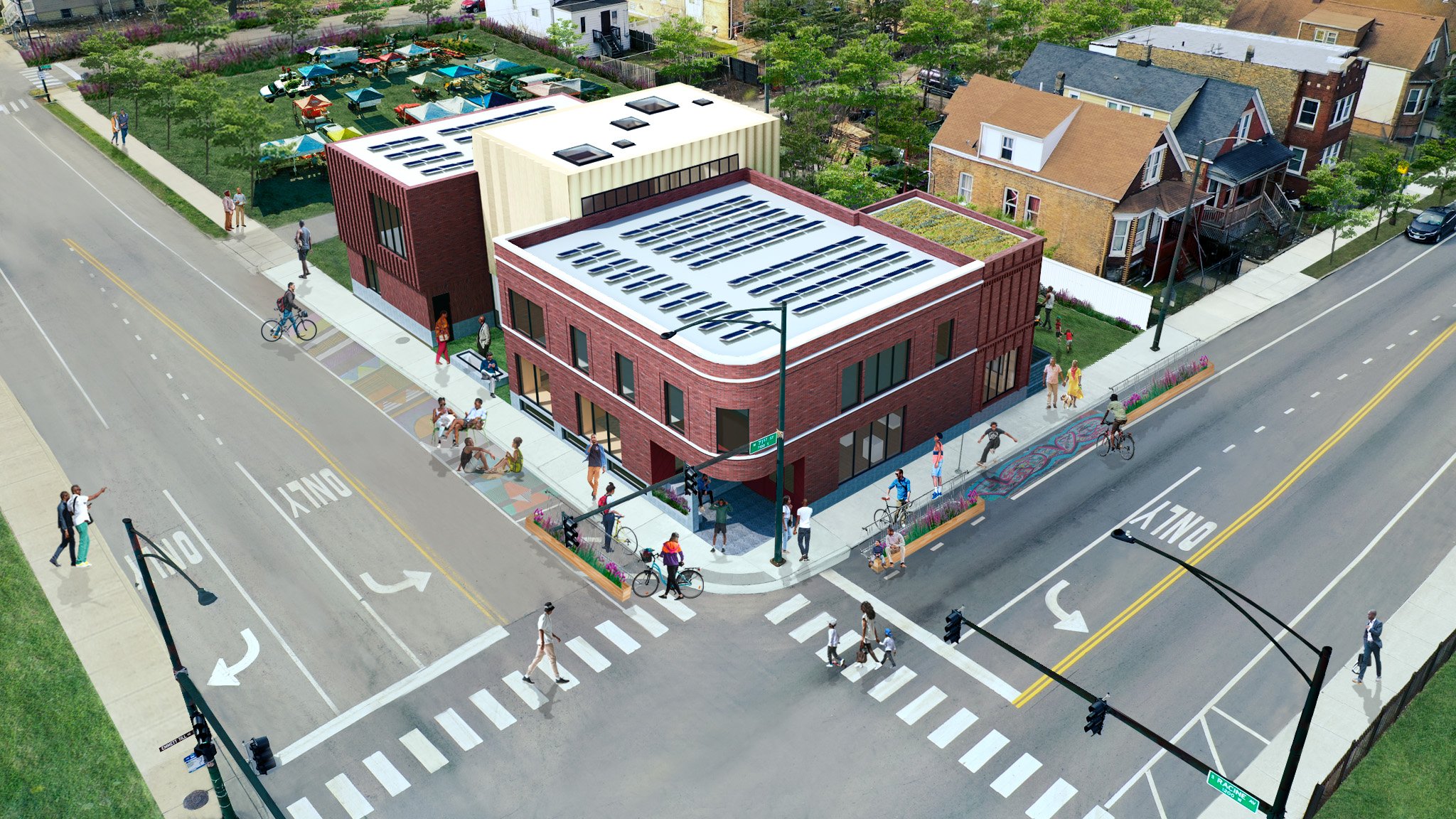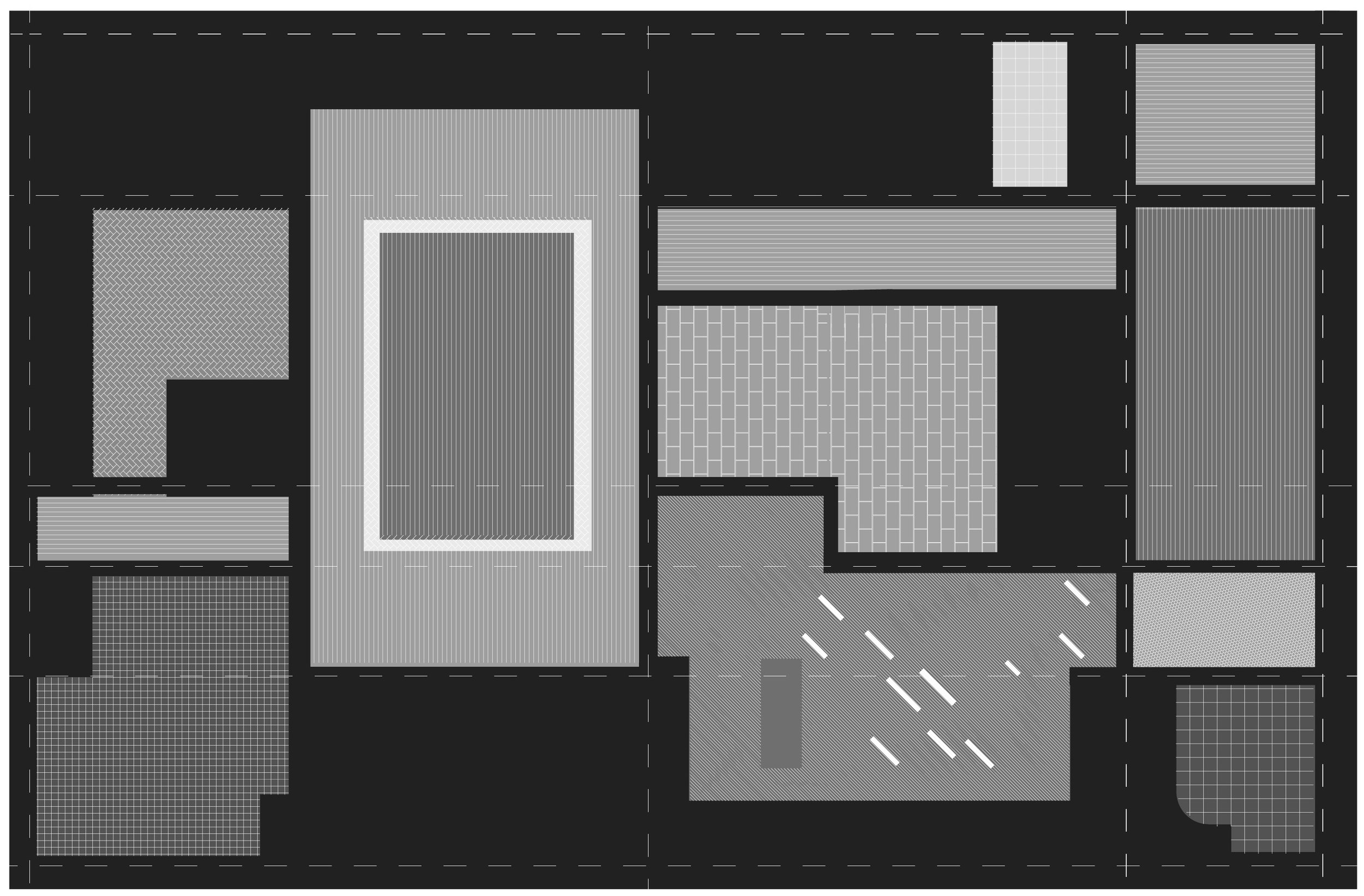Cooperation Racine

The project is to reimagine an existing ubiquitous corner-entry two-story mixed-use structure into a home for Cooperation Racine, a project launched by In Care of Black Woman, a non-for-profit arts organization, in 2023. DAAM deployed a multi-faceted design strategy that includes both structural rehabilitation and new construction to revitalize, refresh, and reimagine the site to support ICOBW’s proposed uses and services to promote wellness through spaces for art and culture.
Client: Cooperation Racine, in care of Black women
Location: Chicago, IL
Status: In Permitting
The corner structure along the two principal facades will be restored and bookended by a series of new additions that reflect a modern take on the original structure’s materiality and masonry detailing. The new south masonry wing is pulled away to make way for a soaring volume that contains the building’s signature venue space design for hosting indoor & outdoor community events of all kinds. A front entry porch at the corner provides a direct connection to the neighborhood and nods to the importance of this element in Black neighborhood culture.

The pattern of floor finishes in the building are inspired by the quilts made by women of the Gee’s Bend Quilters Collective, a community of Black women quilters in Alabama.
Each space in the building has its own distinct floor pattern and finish that is responsive to programmatic demands. These various floor patterns are “stitched” together by black steel panels at threshold moments.



Owner’s Representative: Focused Asset Management
Structural Engineer: Rockey Structures
Landscape Architect: JIMA Studio
MEP Engineer: ECL Engineering Consultants









