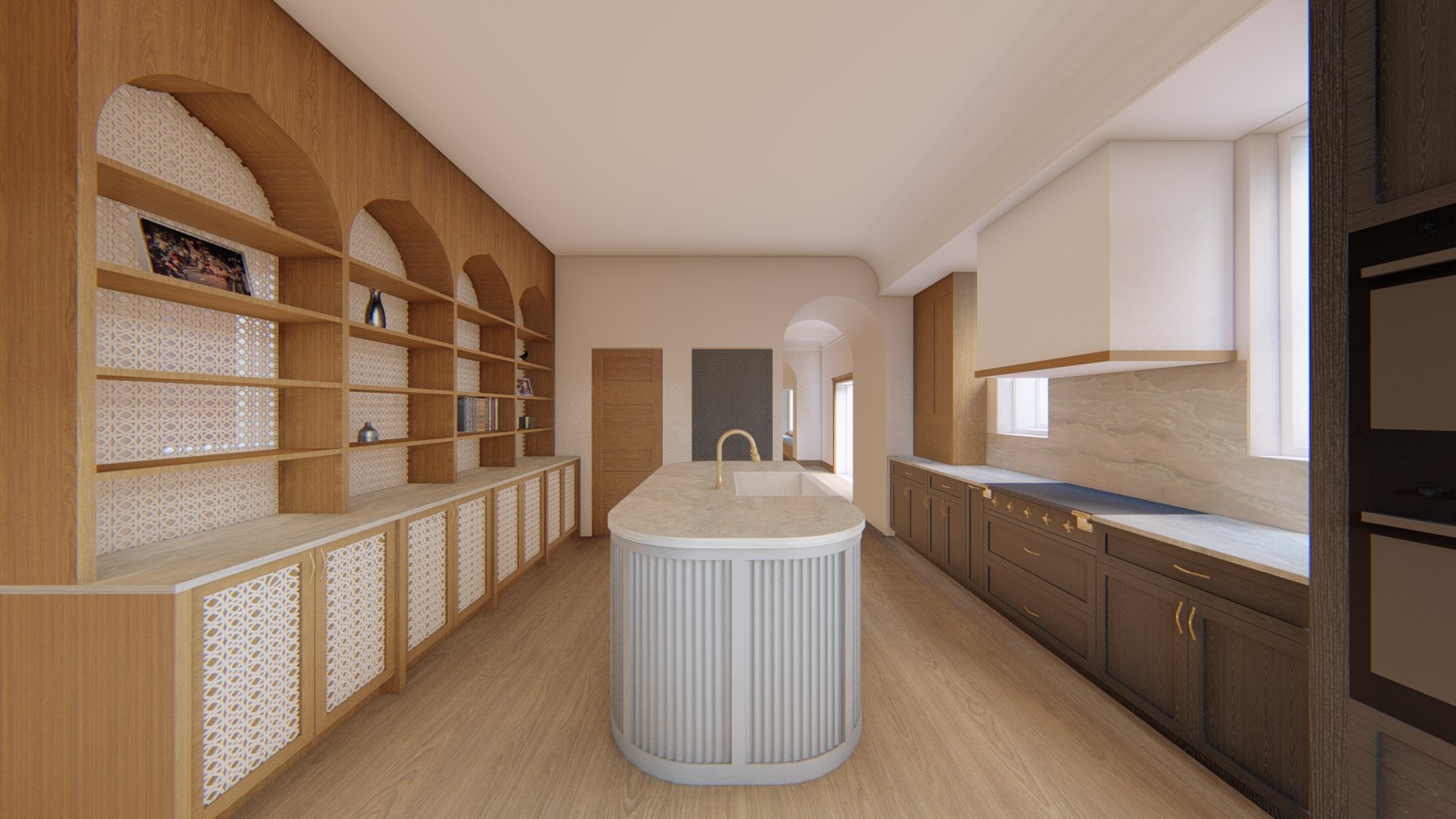Madison Park Residence

Located in Chicago’s landmarked Kenwood neighborhood, Madison Park reimagines a historic Greystone through a complete gut renovation and contemporary addition. The design fulfills our clients’ vision for a home that serves both as an intimate family dwelling and a vibrant gathering place for their extended family and community. Drawing inspiration from the clients’ former home base in Los Angeles, the project blends playful modern aesthetics with Classical Revival influences inherent to the original architecture.
Client: Private Client
Location: Chicago, IL
Size: 7,250 SF
Status: Under Construction
A language of soft, sculpted forms is complemented by ornate trim details, creating a dialogue between old and new. A series of interior vaults—stacked along the west façade and anchored by a new atrium stair—introduce vertical drama and soft natural light. On the ground floor, a curved kitchen extension embraces the garden, forming a bright, fluid heart for family life.
The project’s design sensibility is paired with a staunch commitment to sustainability. The 6,500-square-foot home is designed using progressive Phius energy standards, advancing climate-conscious urban living. Fully electric and solar-ready, the residence incorporates a geothermal heat pump with integrated hot water heating, a superinsulated and air-sealed envelope, high-performance locally-made windows, LED lighting, and energy-efficient appliances. The garage features green roof trays and dual EV chargers, while the side yard—housing the geothermal loopfield—is landscaped with native plantings to create a rare, expansive outdoor retreat in the city.




Structural Engineer: Rockey Structures
Contractor: DAAM Builds
MEP: ECL Engineering






