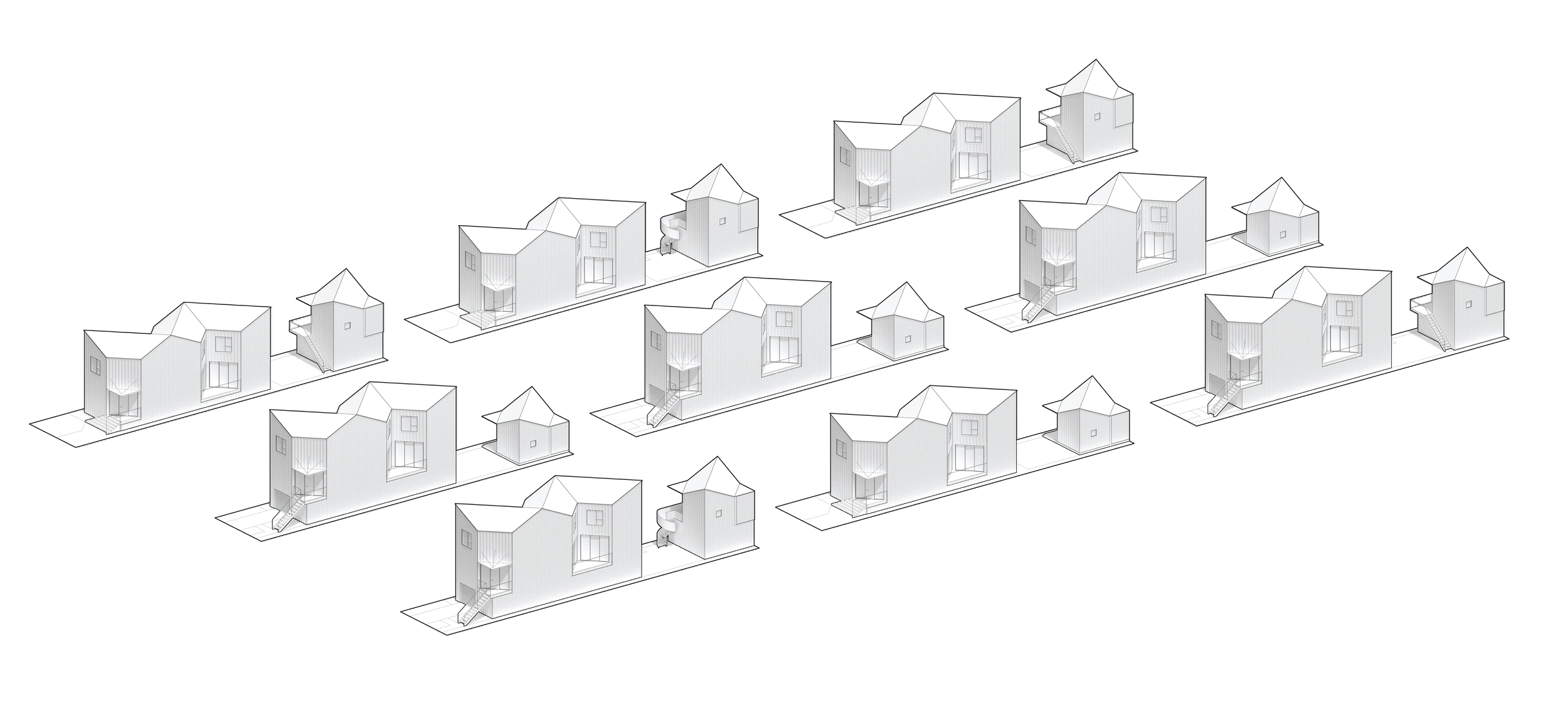Pivot House

Pivot House is a 2-story building constructed of 3 modular units that are set atop a concrete plinth designed to elevate the dwelling space and allow for an abundance of parking and storage below. An additional modular unit of the same form is situated along the alley on a lower plinth to create an Alternative Dwelling Unit. Pivot House nestles itself within Chicago’s lineage of single family homes between the Worker’s Cottage that was built for utility and the Bungalow that was built for upward mobility, balancing practical contemporary need and design aspiration.
Client: Invest South/West Come Home Initiative in partnership with The Chicago Community Trust, The Chicago Architecture Center, The City of Chicago Department of Planning and Development (DPD) and Department of Housing (DOH)
Location: Chicago, IL
Size: 1,980 SF (3BR), 1,700 SF (2BR)
Status: Concept Design
Publications: "Come Home: Missing Middle Infill Housing." The Chicago Architecture Center. Spring 2023.
Pivot House’s architectural form is primarily shaped by 3 factors. First, the plinth that is designed to create ground floor on grade parking while eliminating the need for costly excavation and strip footings. The plinth creates an opportunity for both a stoop that engages the streetscape and a flat elevated slab to receive off-site built modular units. Second, the like-form of the discrete masses allows for a unique geometry and repetition of angles that can result in cost-effective construction simultaneously. Lastly, the pivoted orientation of the modular units defies typical extruded box construction projects on standard Chicago lots and creates a dynamic articulated edge that introduces attractive architectural moments.

An alternative design for the house removes the on-site parking and brings the main floor to ground-level.









