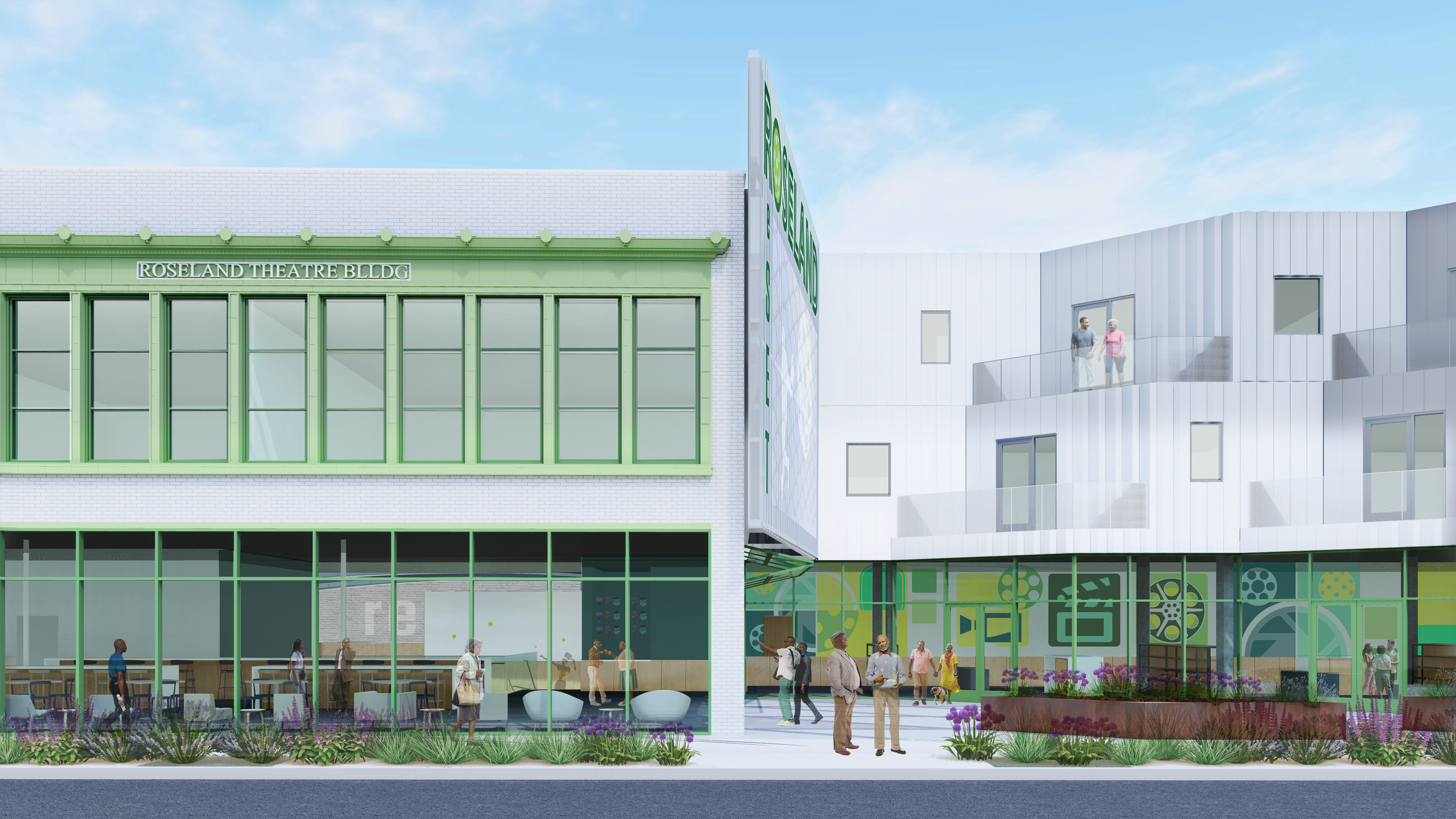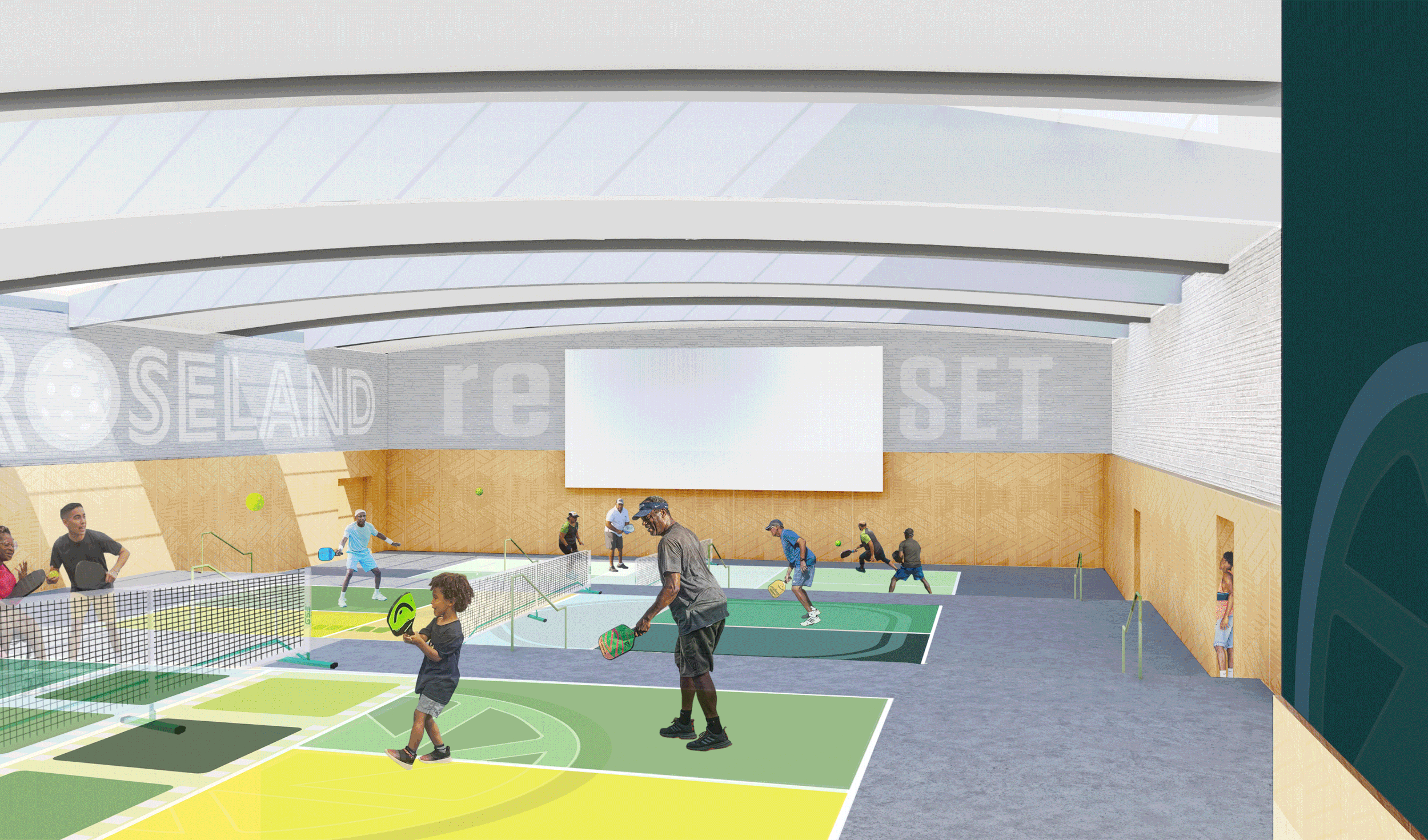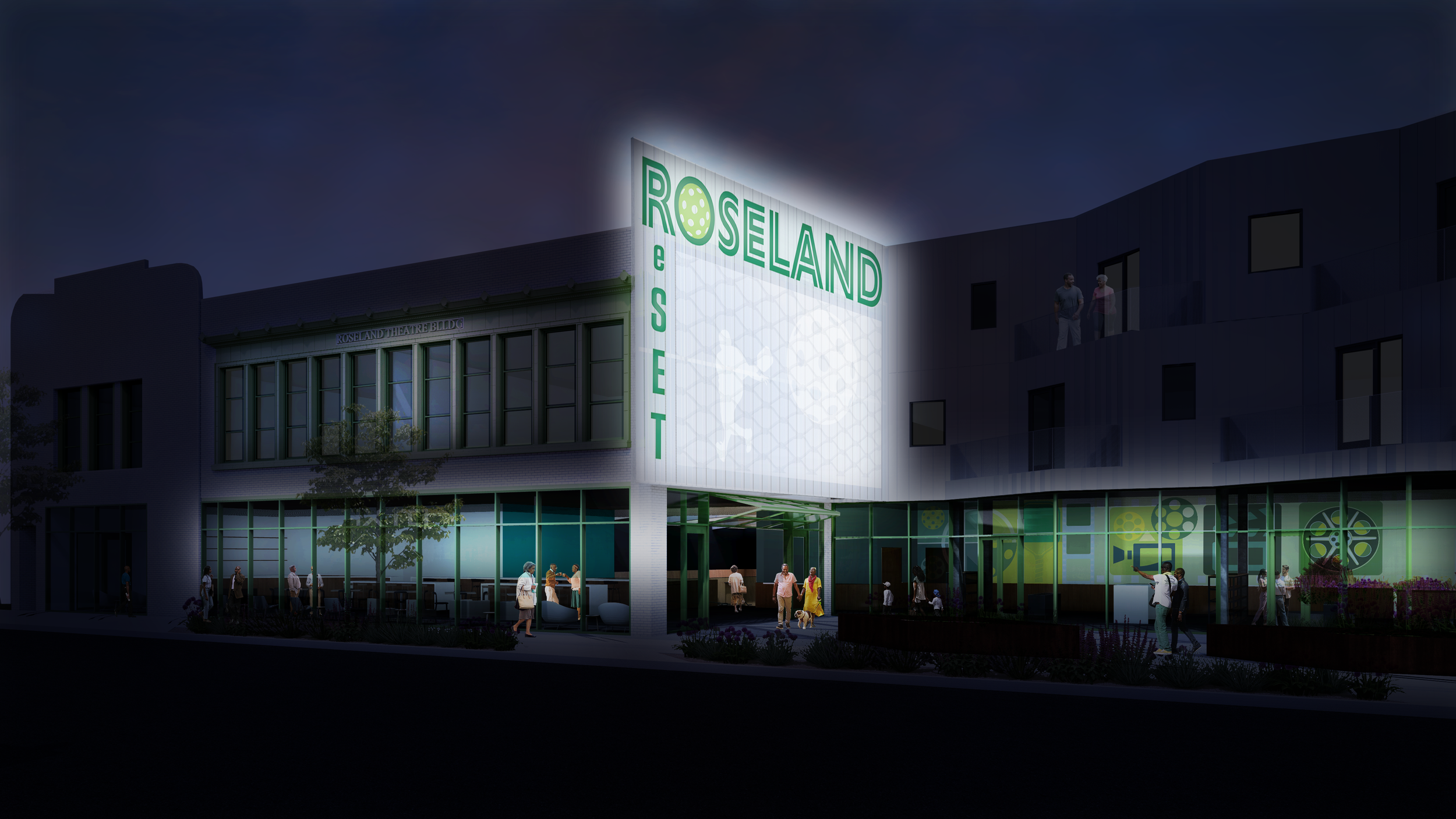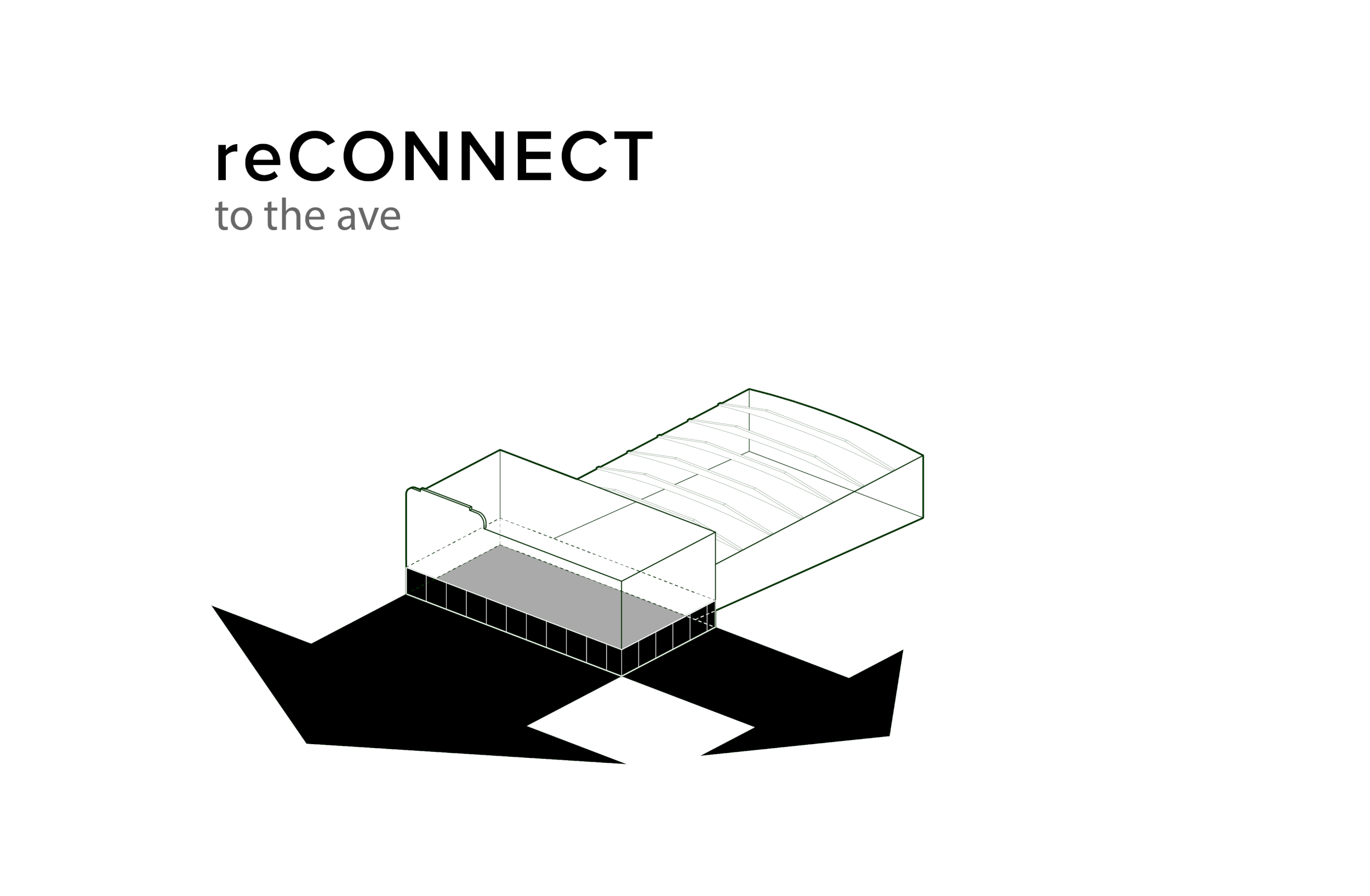Roseland ReSet

As part of Chicago’s Invest South/West Initiative, our strategic approach for Roseland ReSet and The Newhouse Senior Living Center leverages the existing infrastructure of the theater building and site topography to provide a carefully curated catalyst to reset a vital community asset and galvanize new commercial activity along South Michigan Avenue, formerly known as “The Ave.” The design of Roseland ReSet reimagines the existing historic Roseland Theater as a center for arts, recreation, and community gathering while the adjacent Newhouse Senior Living Center provides affordable senior housing accompanied with retail and small business incubation spaces at ground level. A new continuous green storefront stiches the old and new structures together to create a direct visual connection between inside and out along the corridor, while a collection of murals by local artists stretch across the micro-retail, community meeting and cafe spaces to serve as a vibrant backdrop to the development’s commercial front.
Client: Brinshore Development, Center Court Development, City of Chicago Invest South/West Initiative
Location: Chicago, IL
Size: 46,000 SF
Status: Schematic Design
The massing of the addition is staggered along the typical Chicago lot lines to recall to the cadence of storefronts that once lined The Ave while also providing much needed activated and accessible open space. A reimagined marquee unfolds from the new addition to create a large projection surface for public screenings visible from the newly created front court as well as from the residential balconies arrayed across the new facade.

The team proposed a concept with open-air public access courts (i.e. piazza) and expanded sidewalks for cafe seating served by food truck festivals, pop-up markets, movie nights, communal activity and other outdoor events. Beyond the retail component of the site, the program includes a senior-centered (55+) community with 23 senior units. The proposal for this site provides a contextually sensitive multi-generational community hub that revitalizes a cultural asset, provides an indoor/outdoor year-round accessible space and becomes a new neighborhood anchor. We intend to call the senior living facility “Newhouse” in honor of the Theater’s original architect, Henry L. Newhouse of Newhouse and Bernham.

Architect of Record: Booth Hansen








